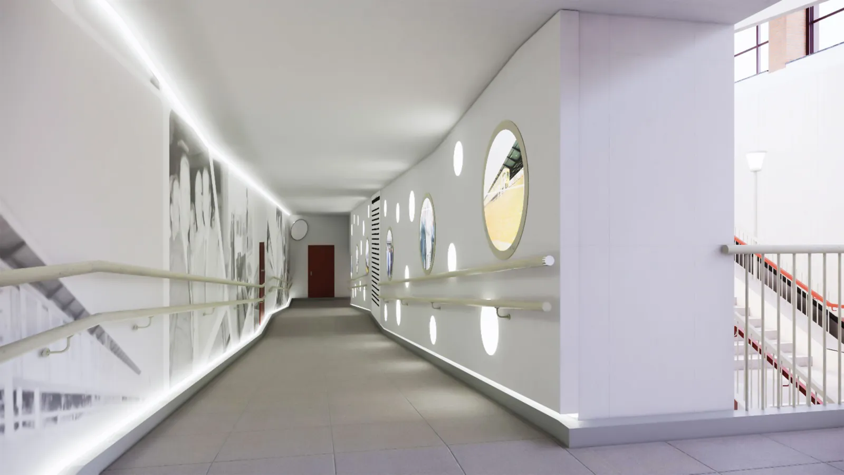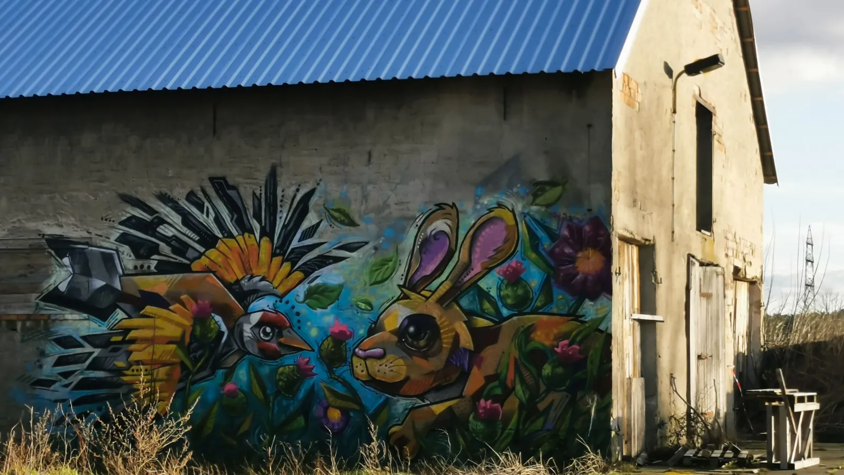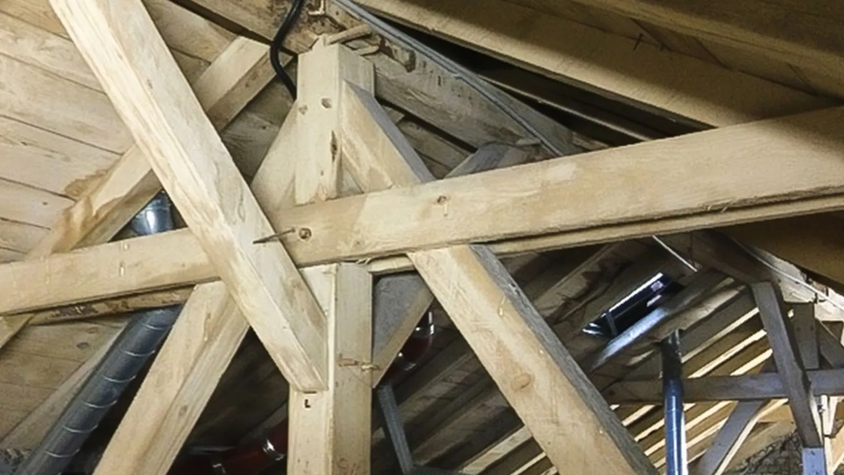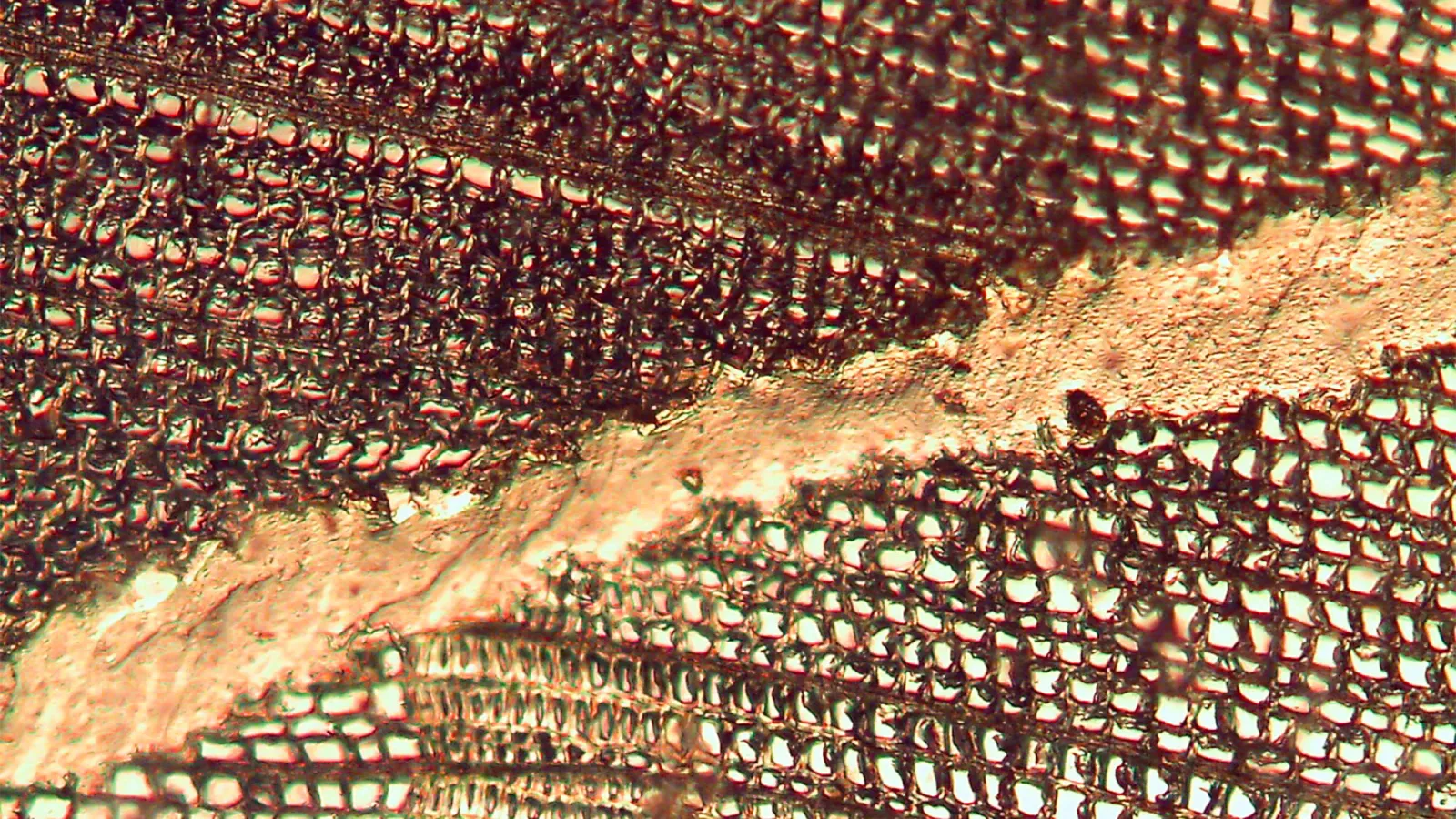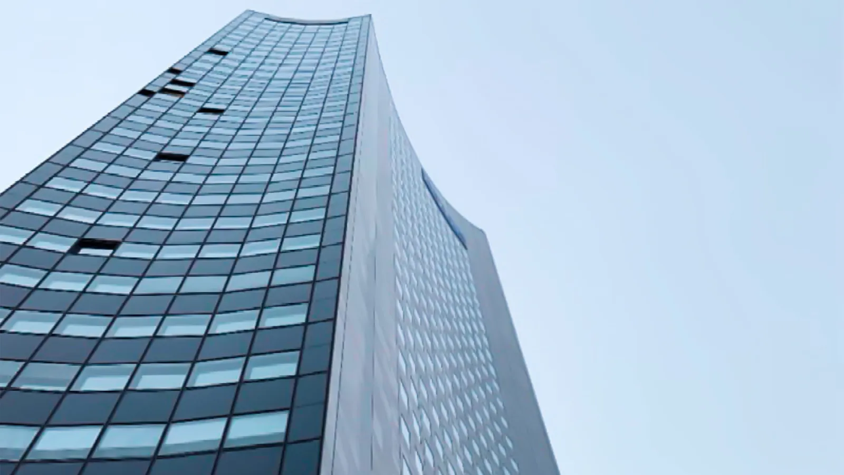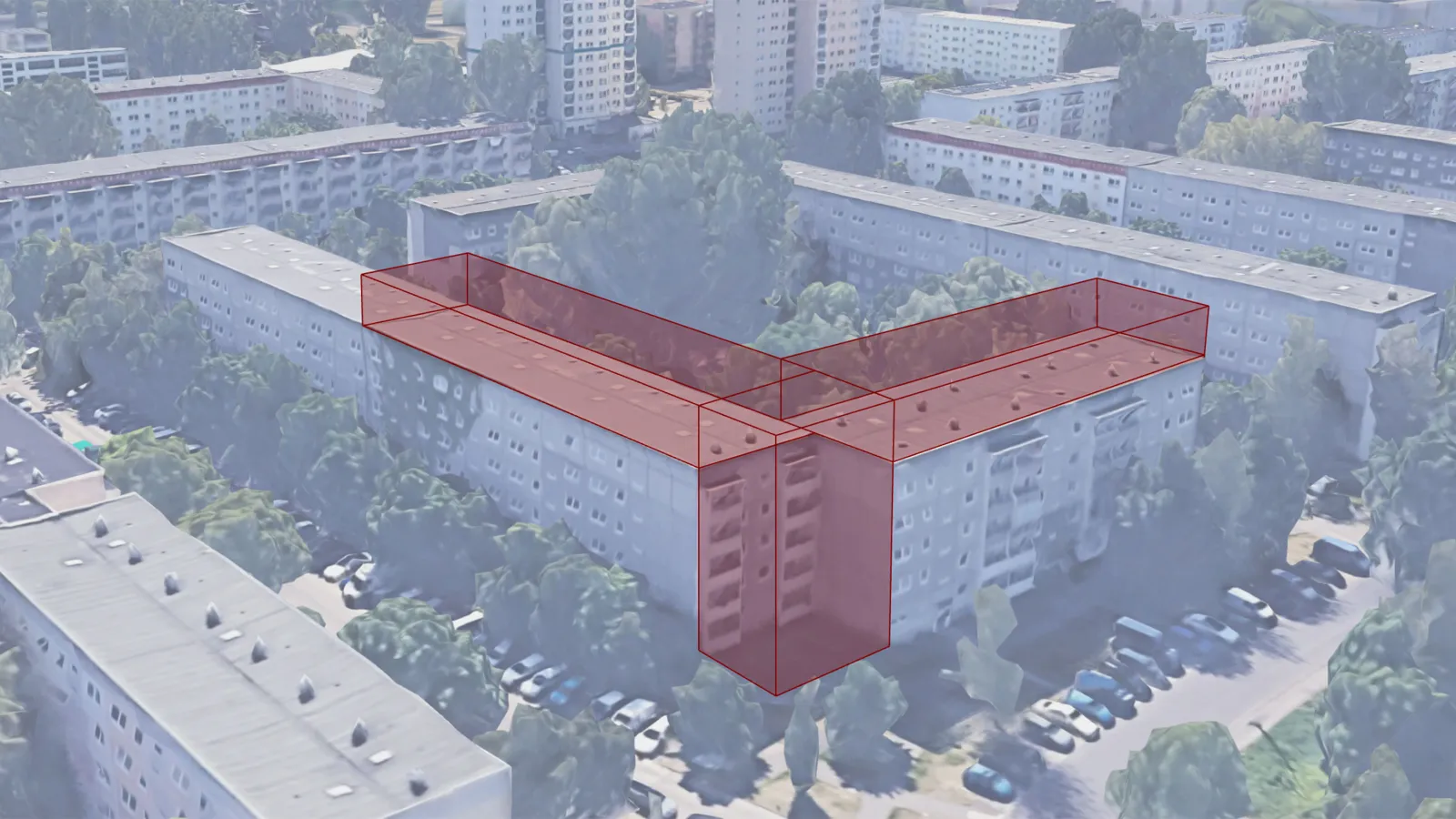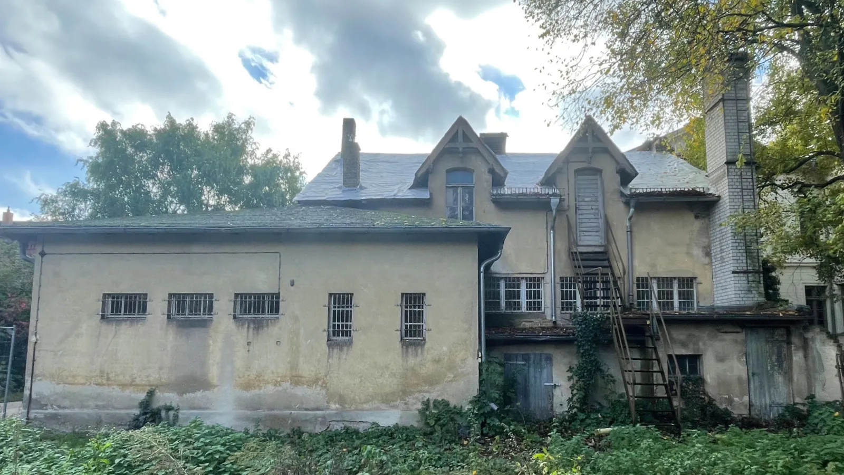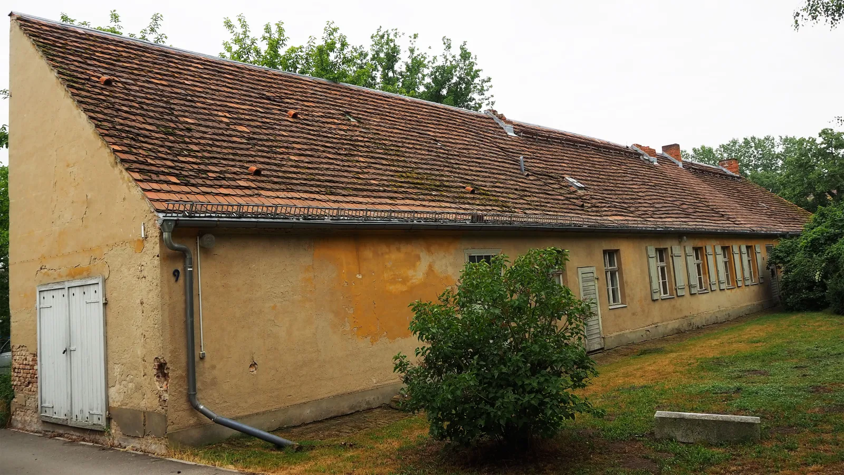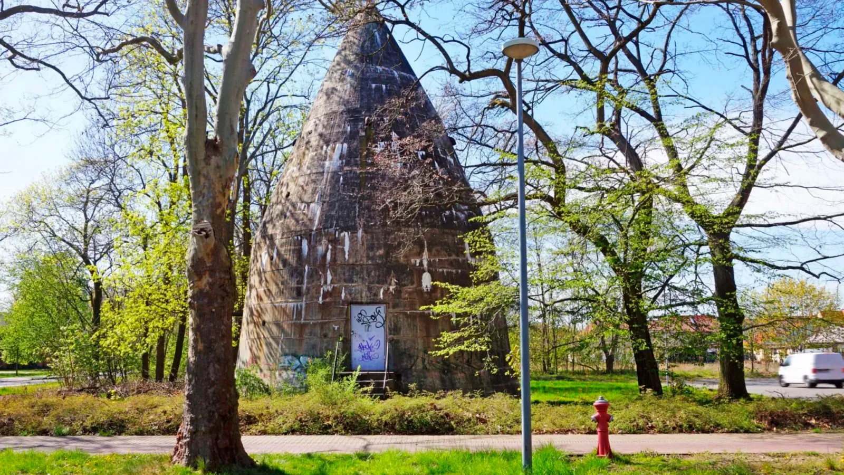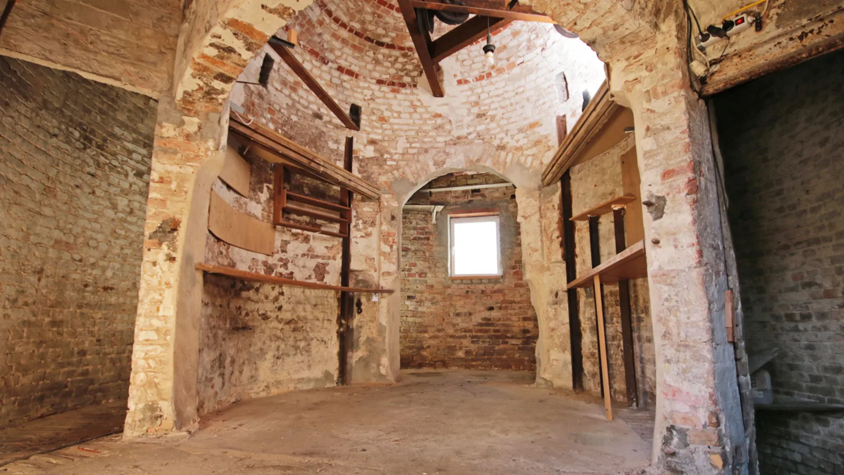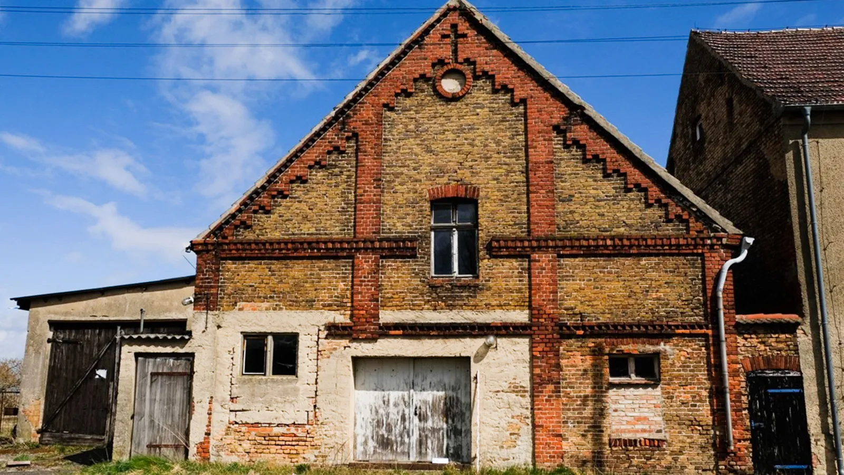From Theory to Practice: Projects at the FH Potsdam at a Glance
Here you will find a current overview of selected projects at the University of Applied Sciences Potsdam. You can filter the projects by departments and degree programs, by project type, or by content focus.
Projects sorted by project period
Spaces of Fear in Underground Stations: Architectural Solutions using the Example of Elsterwerdaer Platz along the U5 Line, taking into Account the Protection of Historical Monuments
Underground stations are often perceived as spaces of fear, with some being more affected than others. The central question of this thesis is how spaces of fear arise in underground stations and how these can be appropriately counteracted in terms of architecture and heritage conservation. The case study of the Elsterwerdaer Platz underground station is analysed.
Building Law and Planning Guidelines for the Realisation of Cultural Events in Former Agricultural Buildings in Brandenburg
An exemplary analysis based on the change of use of two LPG cowsheds to cultural sites
The structural change in agriculture in Brandenburg has led, among other things, to more and more farms being abandoned or lying fallow for years. At the same time, there is a significant lack of cultural offerings in rural areas. The strengthening of cultural offerings is favoured at both municipal and federal…
The Indoor Riding Hall in Bergpark Wilhelmshöhe
Draft of a monument-appropriate restoration strategy
Refurbishment of an Attic Storey – Bundeswehr Hospital House 1.4
Static calculation and creation and application of a guideline for dealing with harmful substances in existing timber constructions
Investigations on Glulam with Natural-Based Adhesive
The thesis analyses the effects of ageing and installation on the load-bearing capacity of natural-based adhesives on glued laminated timber.
Development of a Methodology for Material-Based Screening and Categorisation of Existing Buildings with Regard to the Circular Economy
The thesis deals with the development of an innovative method for the evaluation of existing buildings that goes beyond the traditional technical approach and can be defined as circular due diligence.
Extension of a WBS 70 building
In Potsdam am Schlaatz, an area that was newly developed at the end of the 1970s and into which the first residents moved in 1985, additional living space is to be created through redensification measures and additional storeys. The following wishes of those involved in the planning process were incorporated into the planning process and resulted in a number of conflicting objectives.
Historical Building Research and Renovation Recommendations for the Former Post Office in Potsdam's Sanssouci Park
This master's thesis deals with the historical building research of the listed building complex at Lennéstraße 7a in Potsdam. The building complex is located on the grounds of Villa Liegnitz and fits into the ensemble of the Sanssouci Park.
Servants' Lodge of the Melonerie in Sanssouci Park
Draft of a refurbishment strategy in line with heritage requirements
Conservation of the Outer Shell of a Winkelbunker in Kirchmöser, Brandenburg
The building is to be analysed and documented in order to plan suitable measures for its repair and long-term preservation.
The Tower of the Former "Neuer Tornow" Restaurant of the Meyer Brewery
Building research and construction survey to check the worthiness of monuments as well as the planning of restoration measures and possible utilisation concepts
The Stable of the Four-Sided Farm in Zeuden/Treuenbrietzen – Building Survey, Possible Uses and Renovation Concepts
Development of a utilisation concept and a design and redevelopment plan
Pagination
- First page
- Previous page
- Current page 1
- Page 2
- Next page
- Last page
