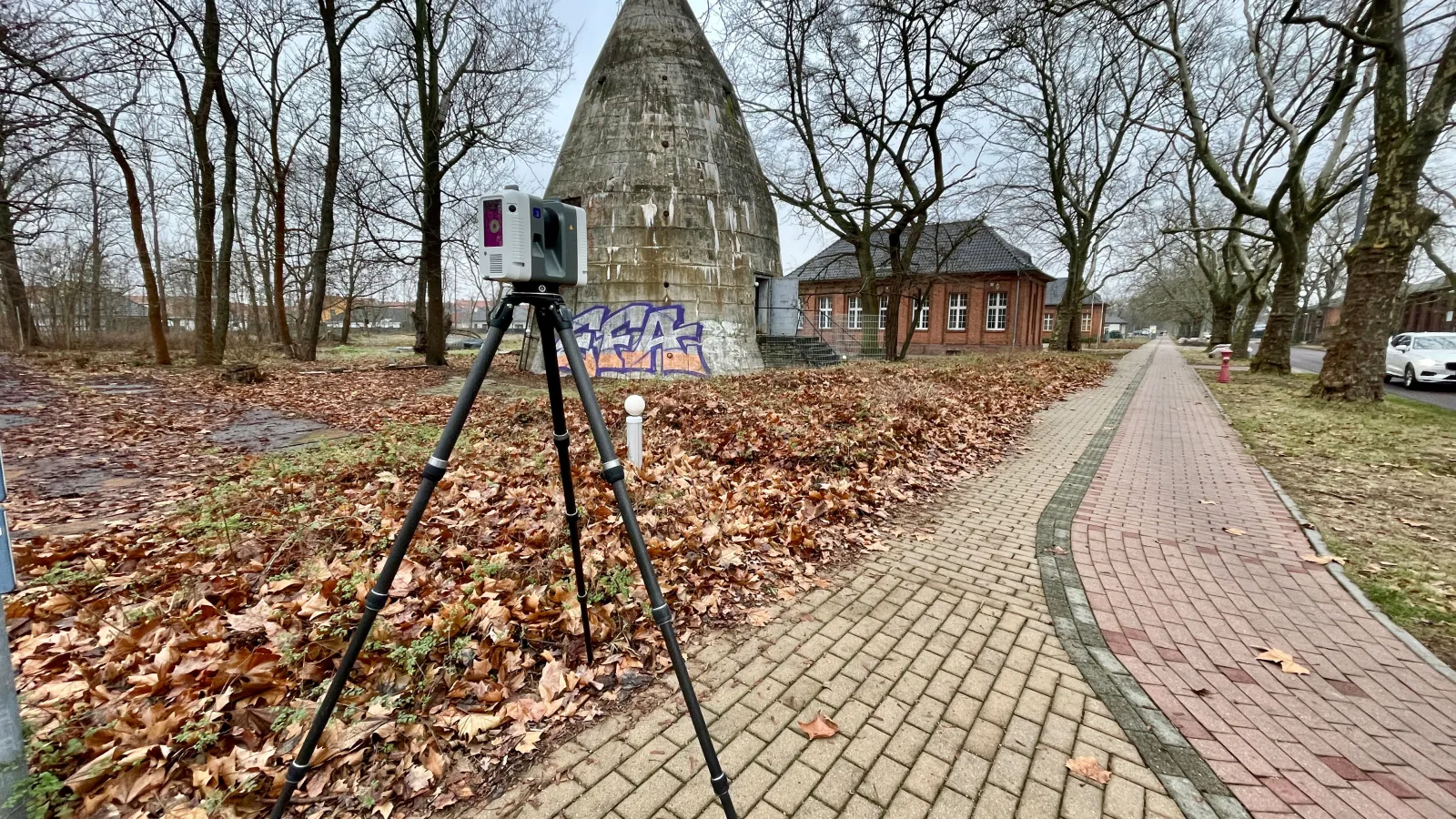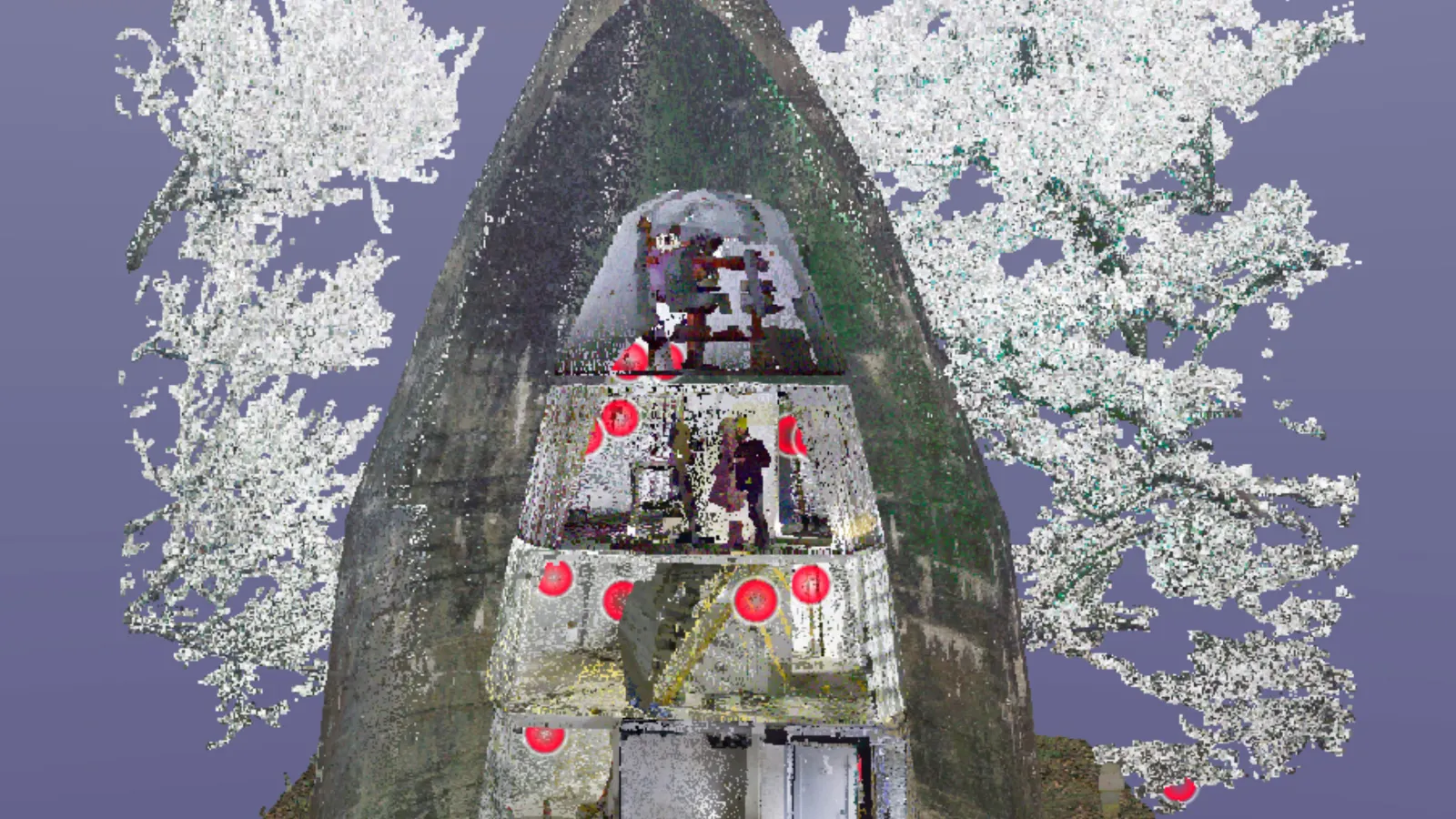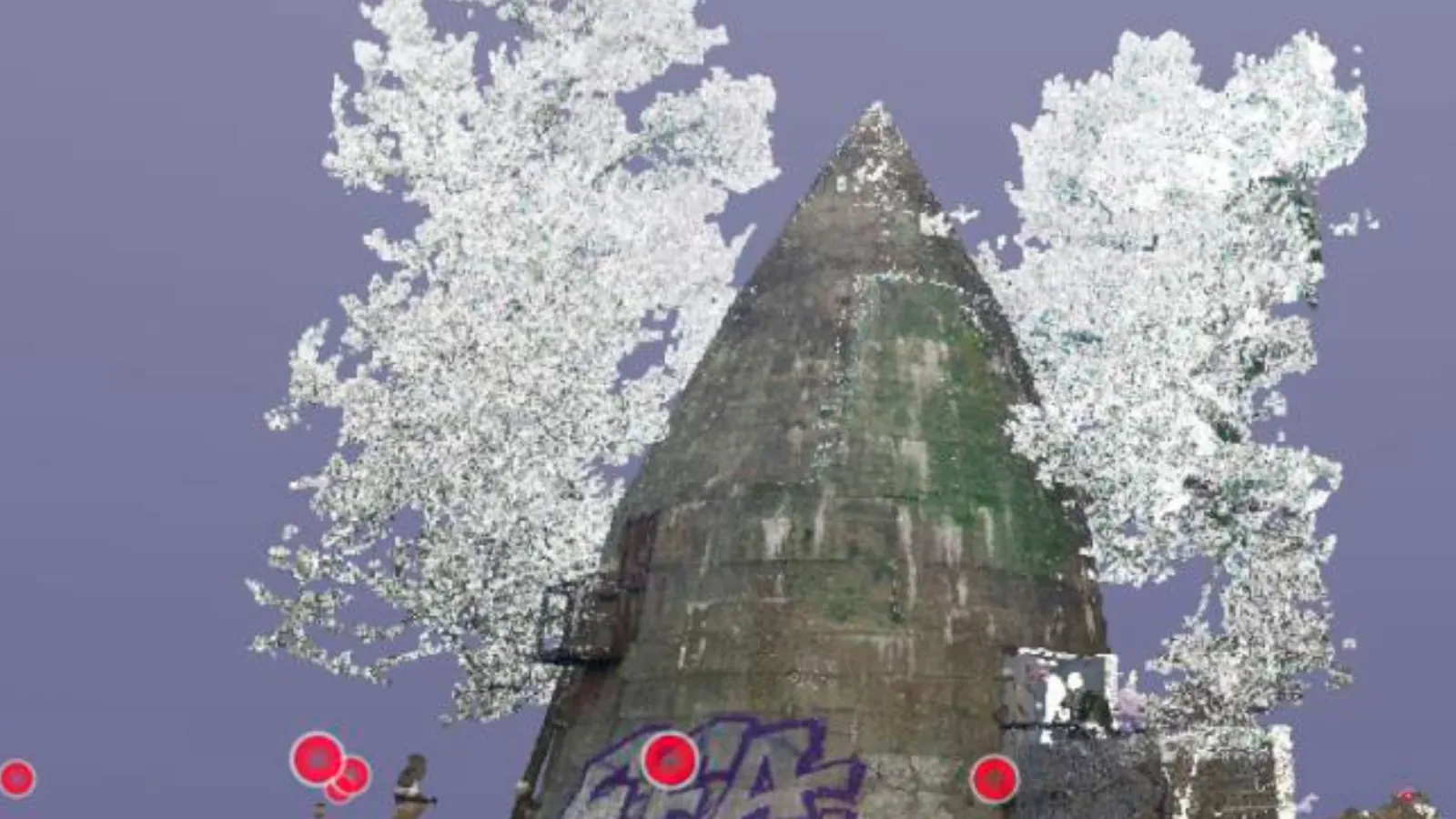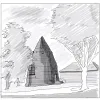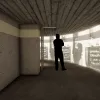Conservation of the Outer Shell of a Winkelbunker in Kirchmöser, Brandenburg
The building is to be analysed and documented in order to plan suitable measures for its repair and long-term preservation.
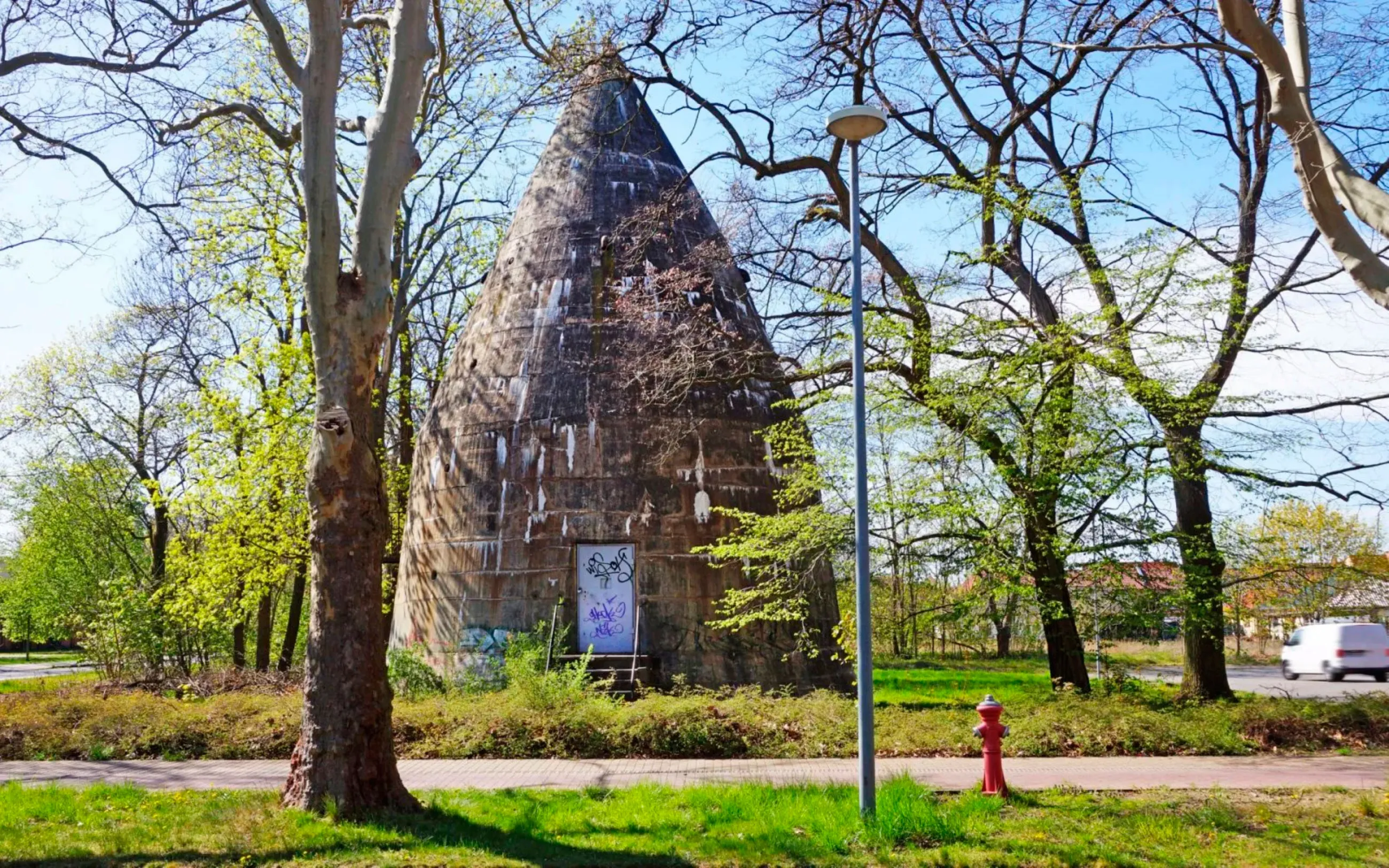
The history
At the beginning of the 20th century, Kirchmöser was one of the most important industrial areas in Germany. Around 400 prestigious factory buildings with characteristic red brick architecture were erected on an area of 500 hectares. This included the royal Prussian gunpowder factory, which was built in 1915. After the end of the First World War, the Reichsbahn administration acquired the site. Between 1922 and 1926, the old powder factory was converted and extended to create the Brandenburg/West railway works, one of the most modern railway factories in Europe. The main task was the maintenance of locomotives and the production of railway tracks. The factory, which employed up to 2,500 people, produced practically everything needed for railway operations, including note punchers and hand lanterns for conductors.
Railway production continued until around 1942, when the entire factory was dismantled at the instigation of the Wehrmacht and taken to the Ukraine. Until the end of the war, the factory was converted to the production of tanks and tank parts. After the end of the war, the Red Army had the factory dismantled, used it in part as a tank repair plant and operated a barracks on the site. In the remaining area, the "Reichsbahnausbesserungswerk Brandenburg/West" resumed operations. In the post-war period, a number of other businesses moved into the buildings and facilities, including a points factory and part of the Brandenburg rolling mill.
The bunker, which is the subject of this work, was built as a shelter for employees of the railway works' surrounding industrial facilities who were important to the war effort. It was built in 1939, was designed by Leo Winkel around 1934 and thus received its name "Winkelbunker". Most of this building is above ground. Its steeply sloping roof and unusual shape were not only intended to provide a small attack surface for bombs, but also to ensure that it would slide away without exploding in the event of a hit. A shelter for up to 168 people was planned. Together with the former industrial facilities, the bunker is listed as a historical monument on the Brandenburg an der Havel monument map.
Goal and task
The aim of this task is to analyse and document the building in order to plan suitable measures for its restoration and long-term preservation. To assess the current condition, the bunker was documented using plans and scans and analysed using photo documentation to record damage patterns. The recorded damage was analysed using non-destructive testing methods to determine the factors influencing it.
On this basis, the master's thesis conceptualised maintenance measures appropriate for listed buildings, in particular for the concrete structure of the building. A proposal for the future use of the building was presented, which would enable the long-term preservation of the structure. A listed building should not stand unused, but should be filled with life through appropriate utilisation in order to survive the changing times and avoid decay. In the course of this, both the requirements of building law and those of monument preservation are discussed. Finally, the construction costs are estimated in accordance with DIN 276 in order to calculate the financial outlay for preservation and the proposed future use.
Building analysis, repair and conversion concept
Non-destructive and destructive testing methods and laboratory tests were used to determine the quality of the damage, such as determining the concrete compressive strength using a rebound hammer, detecting the reinforcement using the Hilti PS300 reinforcement locator and determining the moisture content of the concrete on various components using the Hydromette CH 17. As a result, it was determined that the structure had a number of cracks of varying nature, moisture damage with carbonation of the concrete and corrosion damage, lime efflorescence on internal components such as ceilings and fixtures. Stresses in the shell due to the effects of temperature and moisture as well as insufficient ventilation and external weather influences were identified as the causes.
The restoration was carried out in accordance with monument preservation requirements. Several restoration options were described. The preferred option is to first secure the separating cracks with a force-fit. Hairline cracks, surface damage caused by weather-related washout and surface cleaning work to remove fouling, sintering, efflorescence, soiling and graffiti are removed using a material-appropriate mortar treatment. Deep hydrophobisation was chosen for conservation. This process allows the shell to be restored as authentically as possible. The interiors are to be combined with modern technology for heating, ventilation and electrics in order to enable use as a contemporary, modern exhibition space and at the same time be preserved as a historical document.
Summary and outlook
The building is an interesting contemporary document from the period of National Socialism and the Second World War. However, the astonishingly sophisticated construction and the simplicity of the concept cannot conceal its significance as a warning symbol. In order to do justice to the latter in particular, the building should be preserved and made accessible to the public. Utilising the spatial possibilities of the building, both informative and educational visual information and word contributions about its history and purpose as an instrument of war can be staged. However, information can also be provided on the technical side of the "art of building" in the construction of an engineering structure.
Innovative, modern technical means are an essential factor in the repair and preservation of the substance. The bunker is an ideal research project due to its manageable dimensions and complex structural and functional requirements. The structural and financial costs of the restoration and the expected maintenance measures should not be underestimated. This should be seen as a social task and not be left to a private owner alone.
Project participants
1st assessor
2. assessor
Master's graduate
Meriem Makhlouf
