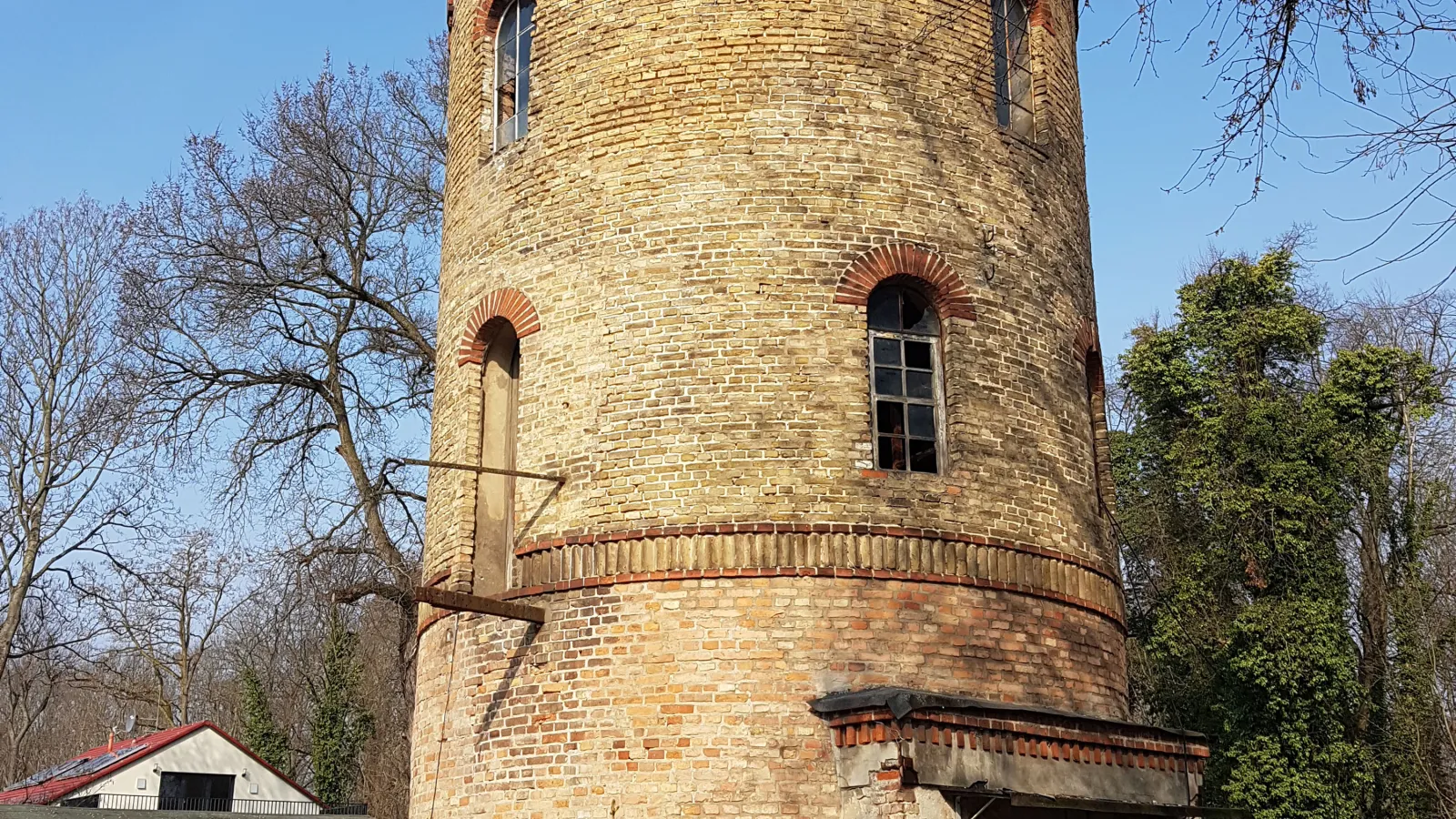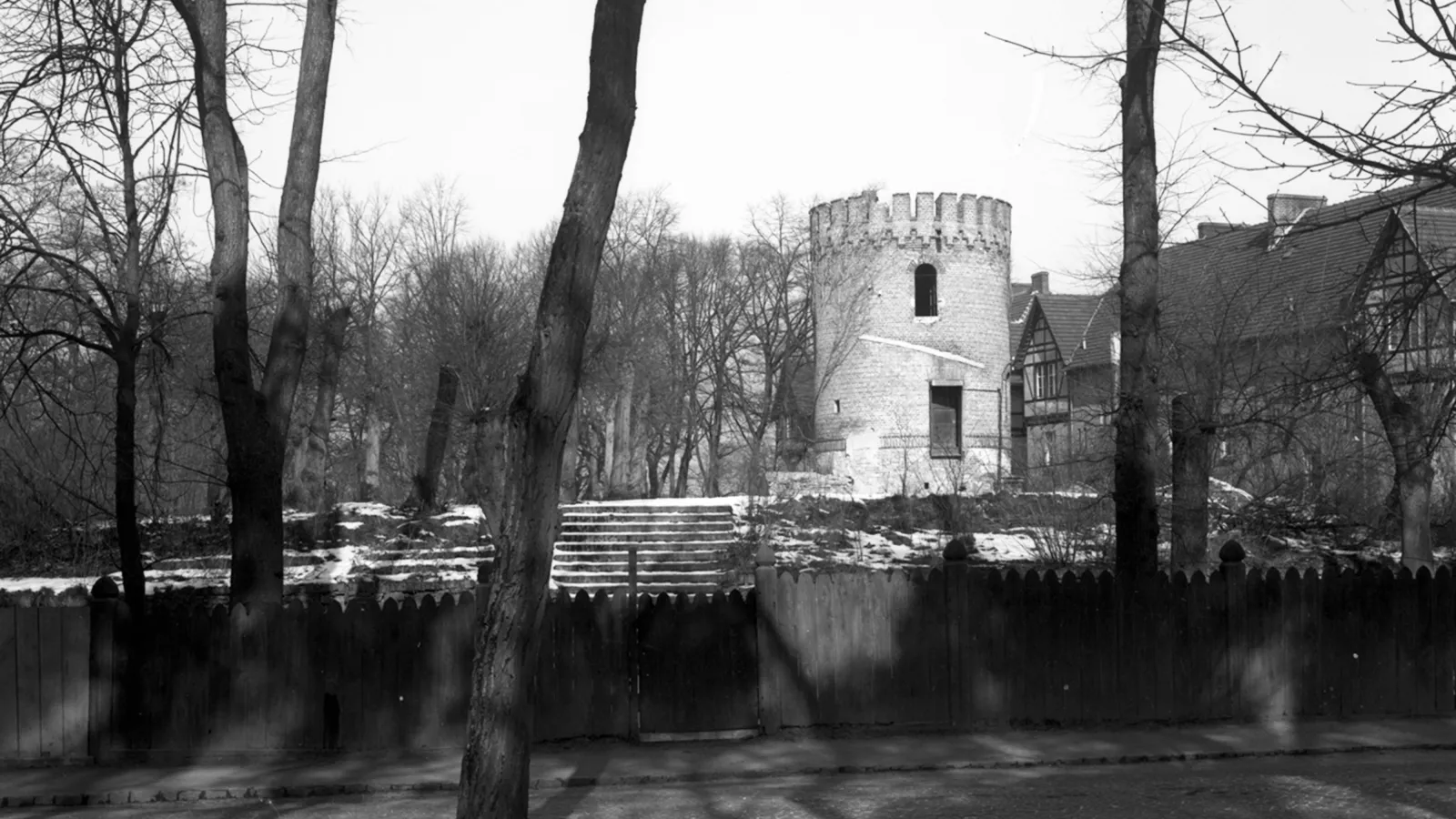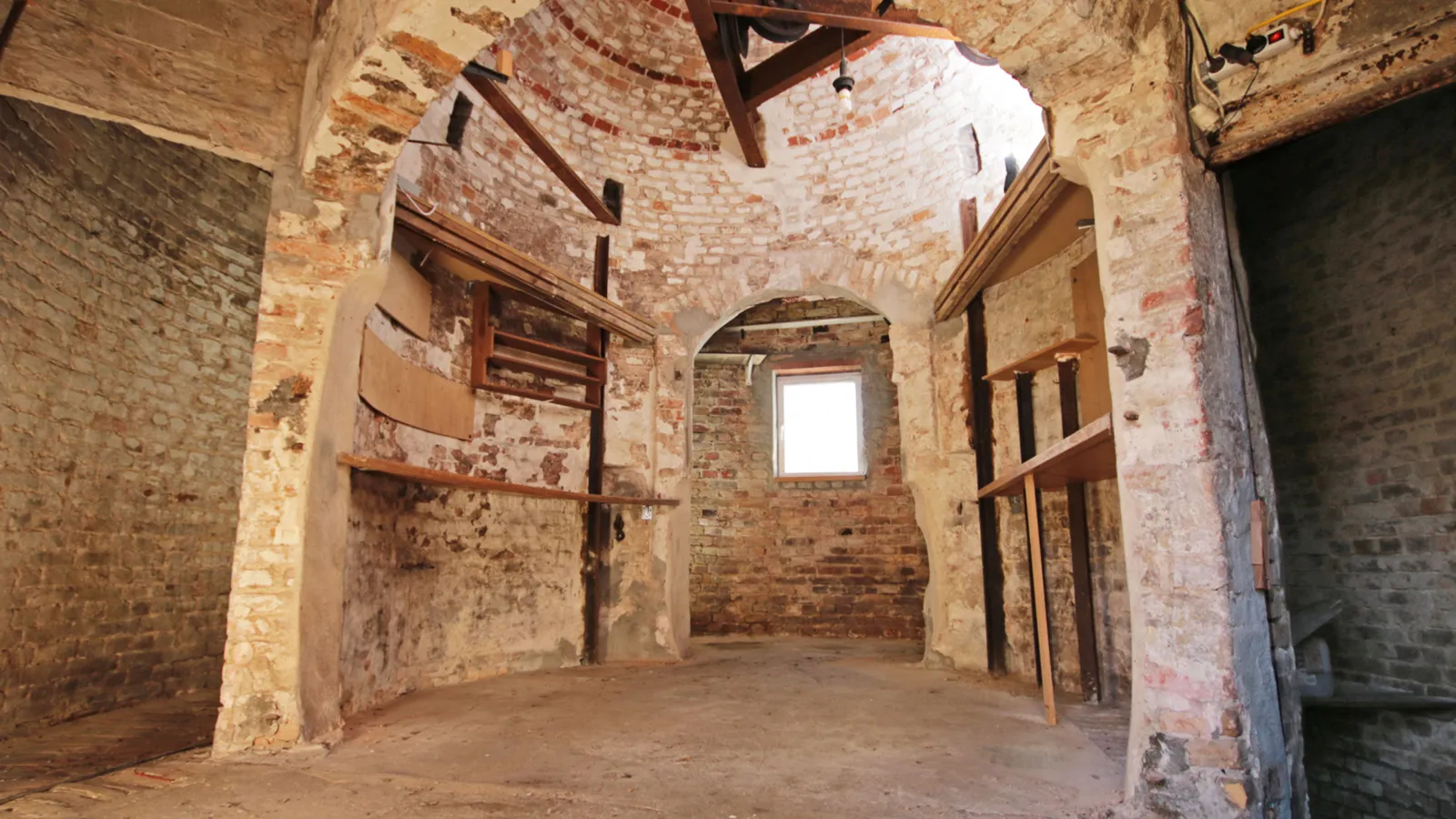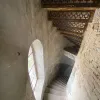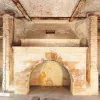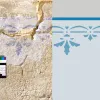The Tower of the Former "Neuer Tornow" Restaurant of the Meyer Brewery
Building research and construction survey to check the worthiness of monuments as well as the planning of restoration measures and possible utilisation concepts
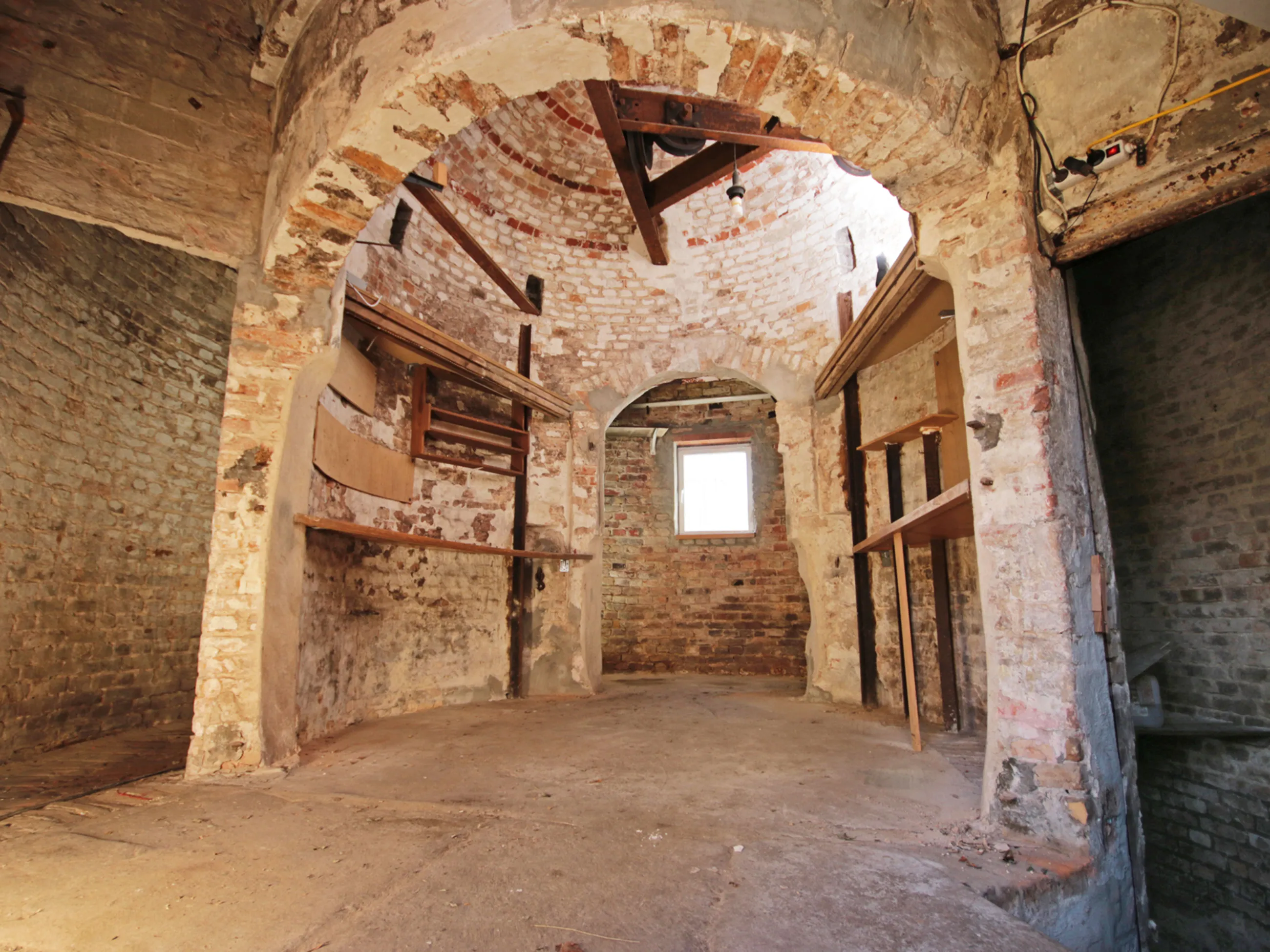
Motivation
Hardly anything was known about the history and original use of the brick tower complex in Potsdam's Templiner Vorstadt. There were some indications that the property had formerly belonged to a brewery or restaurant. This work was prompted by the owners' efforts to build a new external staircase for access to the upper floors based on a possible example from the building period.
In addition, special attention was to be paid to the tower's possible status as a existing monument and its integration into the contemporary Potsdam building stock. The question arose as to whether the building fulfilled the essential criteria of a monument and what could be deduced from this for its future use.
Task
Considering the hardly researched history of the tower, a more in-depth examination of the object's past is necessary. Therefore, information is being gathered in archives and on the building itself; both on its appearance at the time of construction, the period of construction, the client and the original use as well as on later alterations and changes of use. The object is to be analysed comprehensively with the usual tools of construction surveying, the systematic recording of the surviving substance in a room book, a technical description of the object and the mapping of existing damage.
For the development of the new access concept for the upper floors, on the one hand, the applicable building law requirements must be taken into account, and on the other hand, the design of the new exterior staircase should also take into account the appearance of the complex as well as the usability of the courtyard. Furthermore, fundamental repair measures for the entire building are to be developed in order to repair the damages found and their causes. Adequate materials and techniques are to be determined for the repair and the costs are to be calculated according to DIN 276. Finally, possible options for utilisation and their limits are to be identified, taking into account the results with regard to possible existing monument properties given the legal requirements.
Results
Built in 1859, the ensemble of tower, subcellar and outbuildings originally served as a bar and tourist destination for Johann Gottfried Meyer's new brewery, which was built at the same time. In the following decades, several inns were located here, later also business enterprises in the buildings and even a mushroom farm in the cellar. Today, the tower is the last remaining structure of the former site and probably one of the oldest buildings of the historic "Tornow".
In the course of this work, it was possible to look at the history of the building and its use and to work out the technical, architectural and urban historical as well as cultural value of the preserved tower. The results presented here made it possible to clearly work out the building's worthiness as a monument and its ability to be listed. Only with the recognition of the monument status can new, appropriate uses be realised for the building. At the same time, the owners receive professional advice from the heritage authorities on the types of construction and materials to be used for restoration as well as on funding opportunities that support them in preserving the building. Without this basic prerequisite, the requirements of the current building regulations, especially with regard to fire protection, cannot be achieved.
Several variants could be developed for the new access to the upper floors. Due to the structural situation, access is still only possible via an external staircase. The modifications presented combine the criteria of the design approach with the requirements of fire protection and the spatial conditions on the site in different weights. In this way, it could be shown that there are numerous options to choose from, taking into account the aesthetic effect, financial expenditure and, if necessary, further conversions.
The investigations into the existing damage and its causes allow an assessment of the extent of the damage and thus, conversely, of the state of preservation of the historic substance. Even though the building has a large number of softened structures and also areas that have been considerably damaged in some cases, as well as minor alterations, the original structure has remained largely unchanged. The most important measures were the renovation of the roof and the façade as well as the upgrading of the structural system. Overall, it was possible to develop a catalogue of measures that restored the building in a manner appropriate to its status as a listed building and kept any adaptations that were nevertheless necessary in terms of building law and technology to a minimum by carefully intervening in the substance. The restoration of the tower with the proposed concept can thus serve as an example for the successful combination of adherence to the principles of monument preservation and the protection of the owner's interests.
Contact
1. expert witness
2. assessor
Dipl.-Ing. Roland Schulze, Baudenkmalpflege GmbH
Students
Dipl.-Rest. (FH) Claudia Novak
