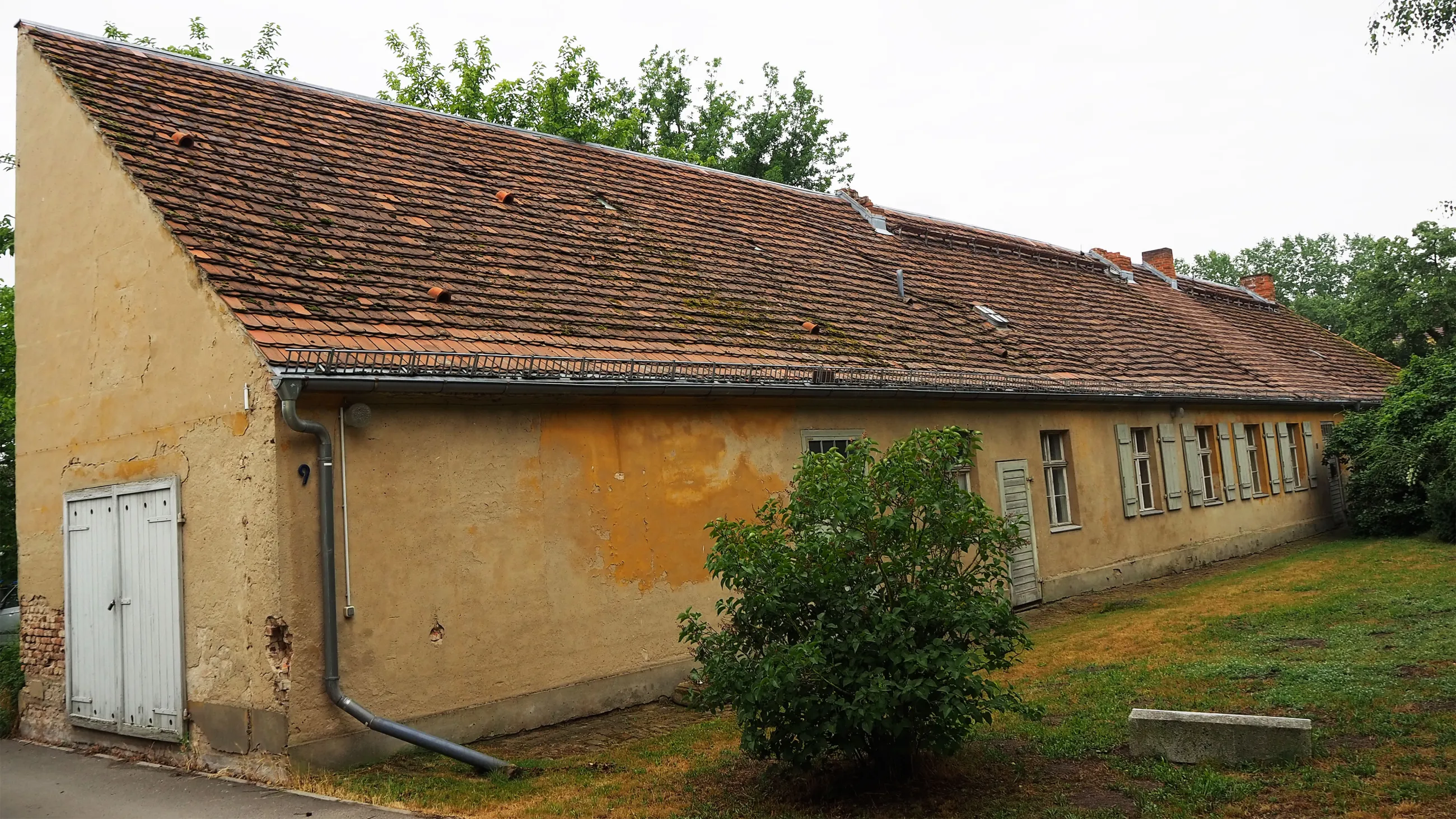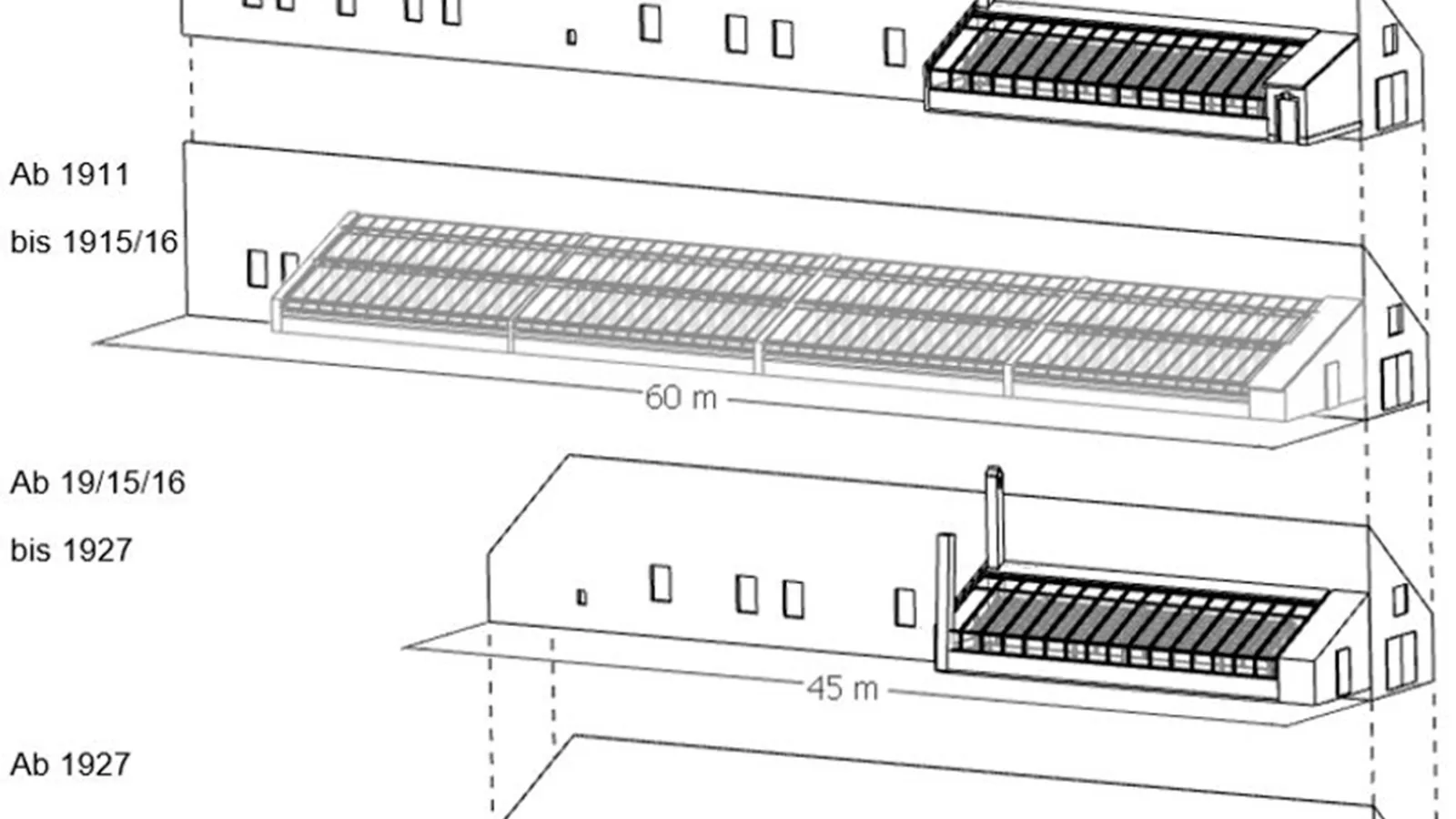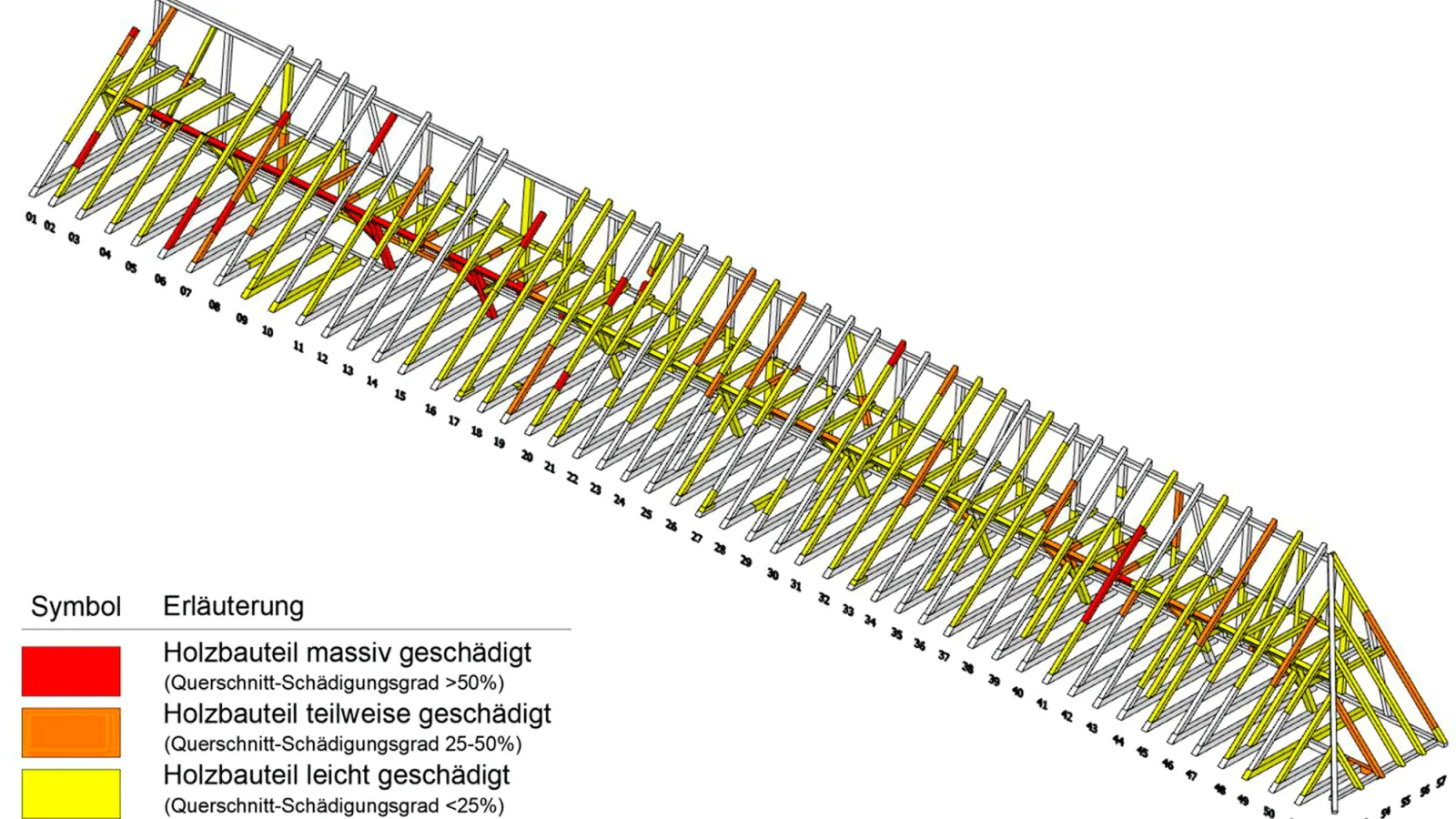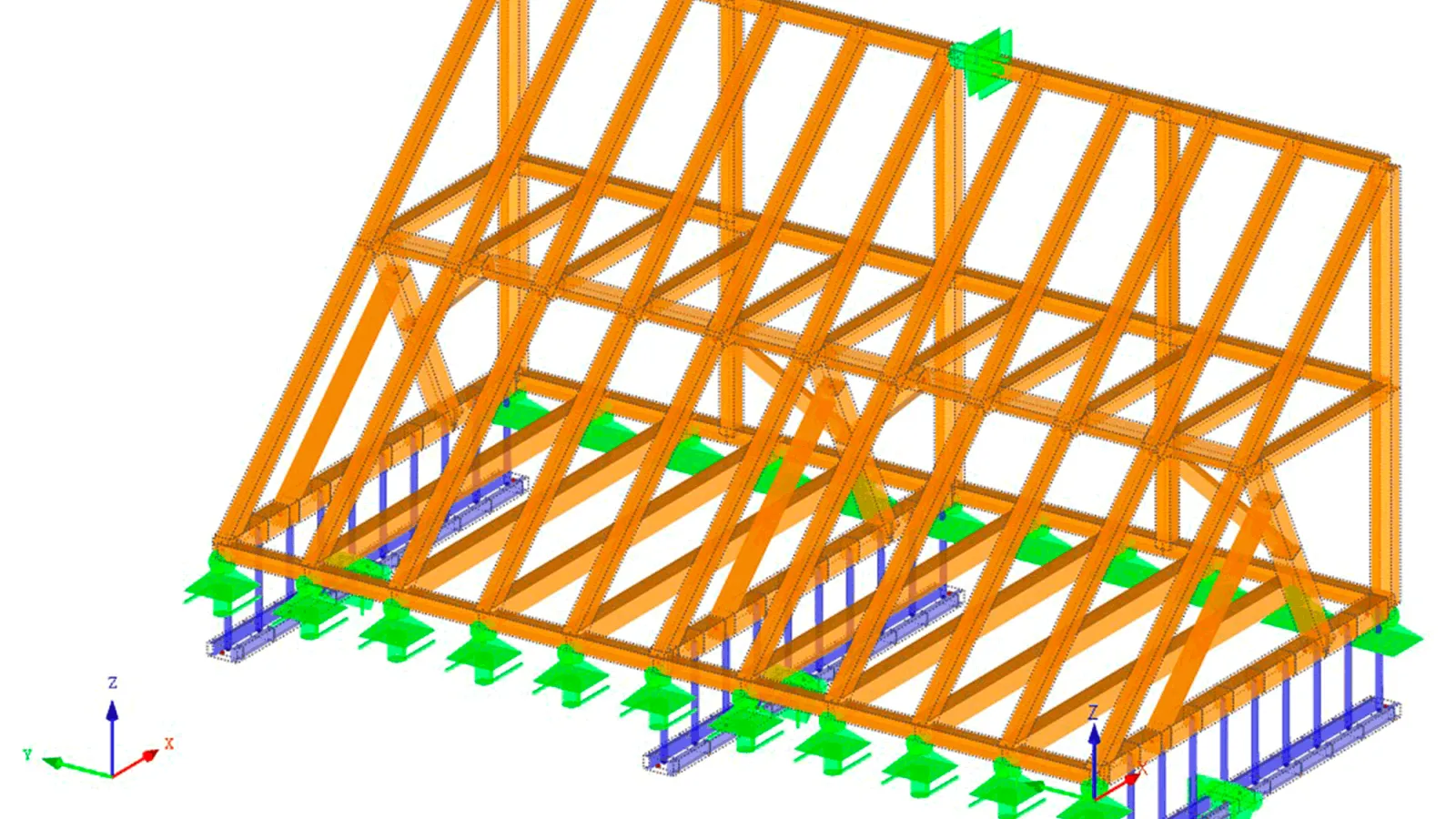Servants' Lodge of the Melonerie in Sanssouci Park
Draft of a refurbishment strategy in line with heritage requirements

Object
Built in 1799, the servants' lodge of the Melonerie in Sanssouci Park consists of a ground floor with a monopitch roof. The elongated masonry building was erected as a residence for assistants and served as the north wall for a greenhouse that once leaned against the south façade. The building is currently managed by the Stiftung Preußische Schlösser und Gärten Berlin-Brandenburg and has no specific use.
Task
The project presents the building history of the Meloniere district and its surroundings in a coherent manner and reconstructs the Melonerie's servants' lodge at various points in time. In addition, a building survey of the rooms, the façade and the roof structure is carried out, focussing on the roof structure and the damage that can be seen there. Based on the damage mapping, a refurbishment concept for the roof structure will be drawn up, taking into account monument preservation concerns and aspects of energy and fire protection upgrading.
Approach and results
Historical plans from the graphic collection of the Stiftung Preußische Schlösser und Gärten Berlin-Brandenburg were analysed in order to trace the construction history of the Melonerie's servants' lodge and the greenhouse that once adjoined it, as well as the extent of the associated Meloniere district. The results of the archive research were presented with the help of a three-dimensional reconstruction of the servants' lodge for various construction phases as well as for the predecessor building – the Pisanghaus. The reconstruction shows the varying degrees of cubature of the greenhouse at different times. It can also be determined that the stone-built servants' lodge was shortened from 60 metres to 45 metres around 1915/16.
The current condition of the building was documented in a façade, room and frame book, focussing on the timber construction of the roof structure. Many of the timber components have reduced cross-sections. Plant and animal infestation can be identified as the main causes of damage. By inspecting the components on site, it was possible to make a statement about the remaining cross-section of the timber components and categorise them in a three-stage system. In addition to the as-built survey, a pollutant register shows the contamination with the wood preservatives lindane and DDT.
Based on the inventory documentation, refurbishment measures were developed in accordance with the applicable standards. The structural assessment of the roof structure is also part of the refurbishment concept. A static model was developed using the RSTAB 8 programme to check whether the components under the existing roof covering are load-bearing and fit for purpose. The structural analysis showed that it was necessary to reinforce individual junctions and to strengthen the ceiling beams in the trusses. In addition, the extent to which the cross-section may be reduced by plant and animal infestation was determined in detail for each component and the point at which reinforcement of a weakened component becomes necessary.
In addition, the master's thesis examined key issues that need to be considered as part of an energy-efficient refurbishment. The calculation of the yield of photovoltaic systems in the form of plain tiles, as a justifiable solution from the point of view of monument preservation, has shown that these are not profitable with a north-facing roof orientation. To create an insulated building exterior, it is recommended that only the rooms on the ground floor that may be used in the future be insulated. Considerations regarding fire protection upgrading in the course of a building conversion are also part of this work. Based on the Brandenburg Building Code, the main risks arising from the conversion of the Melonerie servants' lodge were identified. The main risk centres are two wooden staircases that lead from the attic via an anteroom on the ground floor to the outside. If these are to be retained as necessary staircases when the building is converted, compensatory measures must be taken in consultation with the responsible fire safety inspector.
Outlook
As one of the last existing buildings in the Melonerierevier in Sanssouci Park, the aim is to preserve the building by implementing the refurbishment measures developed as part of the master's thesis. The consideration of both energy and fire protection upgrades form the basis for the planning of a possible conversion. The rooms on the ground floor in particular offer possibilities for future utilisation.
Project participants
1st Assessor
2nd Assessor
M. Sc. Marko Reiter,
Prussian Palaces and Gardens Foundation Berlin-Brandenburg
Master's graduate
Johanna Schwab



