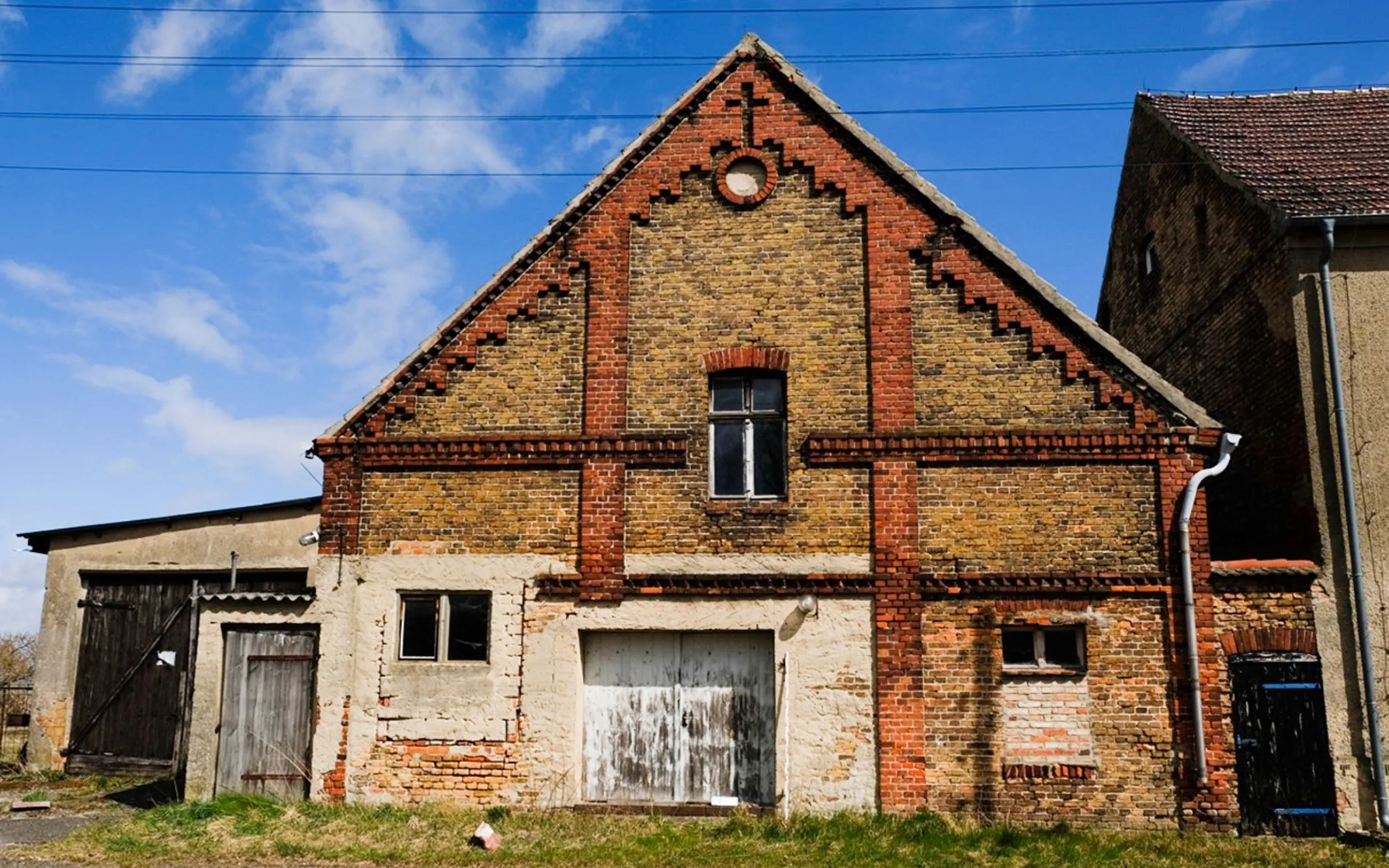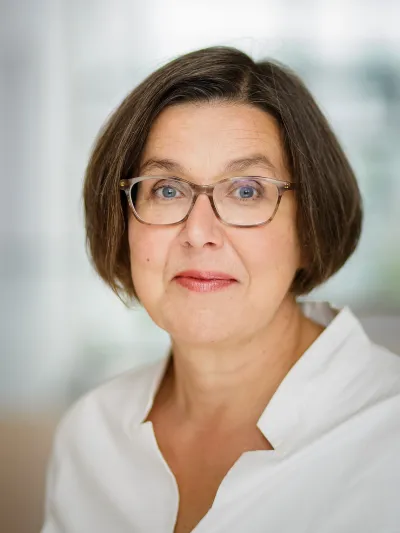The Stable of the Four-Sided Farm in Zeuden/Treuenbrietzen – Building Survey, Possible Uses and Renovation Concepts
Development of a utilisation concept and a design and redevelopment plan

Object and task
The four-sided farmhouse in Zeuden/Treuenbrietzen in Brandenburg was built in 1910 and, with the exception of the residential building that is still in use, is in poor condition. It has been subject to frequent changes of ownership and since 2018, it has been owned by creative professionals who use the place for project work and part-time living. As part of the master's thesis, the existing courtyard ensemble is first recorded and examined in the context of the site. On this basis, a utilisation concept will be developed. This is then differentiated for the severely damaged large cattle barn in the form of a design and redevelopment plan. Structural planning, building physics and economic concerns are taken into account.
Approach and results
The inventory of the ensemble was carried out within the framework of various on-site visits for the focussed large cattle barn in the form of a measurement, room book and damage mapping. For the other three buildings, a photo documentation was made. The building survey was supplemented by research on the history of the building and the village, as well as on construction features. The courtyard buildings are severely damaged. In particular, the roof structures show damage due to water penetration and a fire. The masonry is salinated due to agricultural use. Further damage occurred as a result of conversion measures. The utilisation concept is designed on the basis of the identified concerns. Due to its location in the village centre, the farm has great potential as a village meeting place and identity-forming element. An intergenerational use with space for housing, culture and co-creation addresses the need for diversified forms of housing, cultural offerings and meeting place character, while on-site work spaces counter the poorly developed public connections. The choice of space programmes is based on the building cubatures. The residential building will continue to be used privately on the upper floor and communally on the ground floor. The two stables serve different forms of housing, while the barn serves as a cultural and event venue. The courtyard enclosed by the buildings is a meeting place for exchange, while the fallow land adjacent to the barn is a community garden. A design plan is being prepared for the large cattle barn with a predominantly lost roof. The focus is on preserving the appearance and the structural features of the building - especially the solid ceilings and masonry facades - and on rebuilding the roof with new materials based on the old form. A café, barrier-free and maisonette flats and a studio space are planned. The construction will be wooden, and the energy supply will be provided mainly on site by means of solar panels and a heat pump. Economic feasibility studies show a very high investment volume for the implementation of the concept.
Outlook
The added value of the utilisation concept for the entire village and its development can be assessed as very high due to current trends. However, due to the great need for action, the implementation of a new farm concept is only possible with the help of subsidies and a high level of personal contribution. The information and principles developed will in any case be useful when applying for subsidies for the utilisation concept developed or for any other utilisation concept.
Contact
1. Surveyor
2. Surveyor
Dipl.-Ing. (FH) Andreas Nisse
Students
- Lena Töpfer
- Julia Marie Mustard
