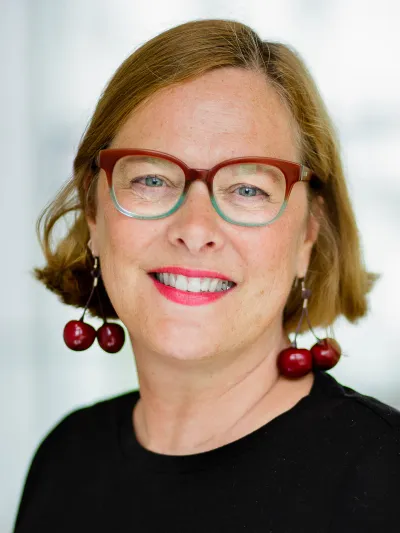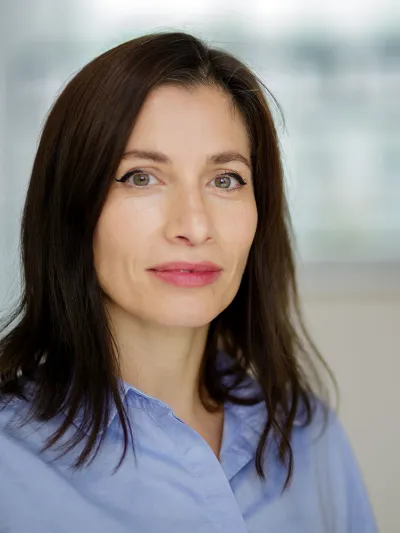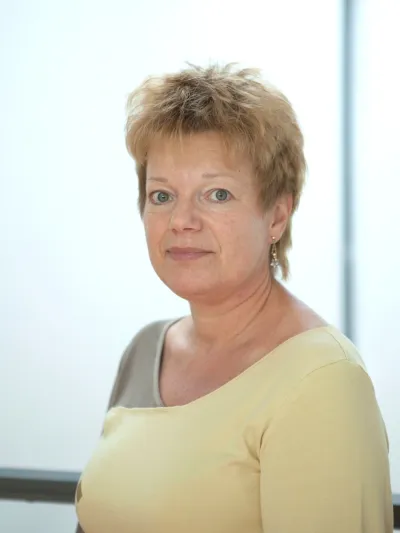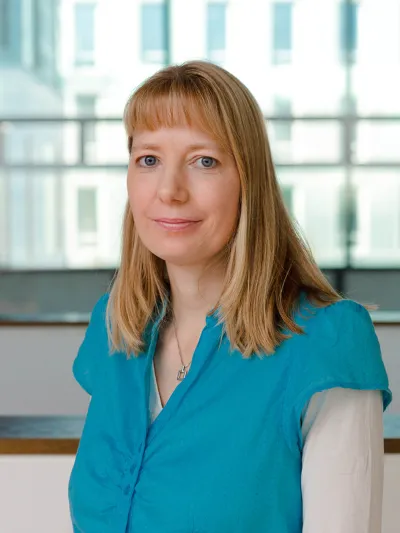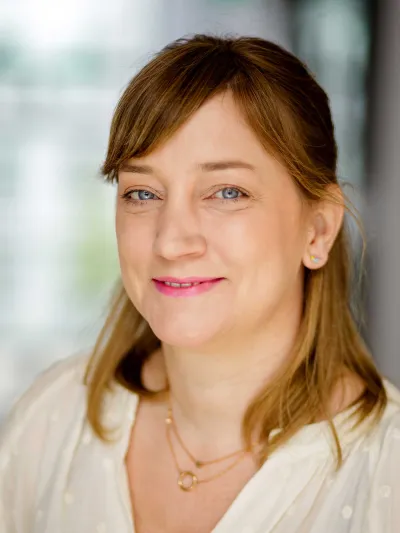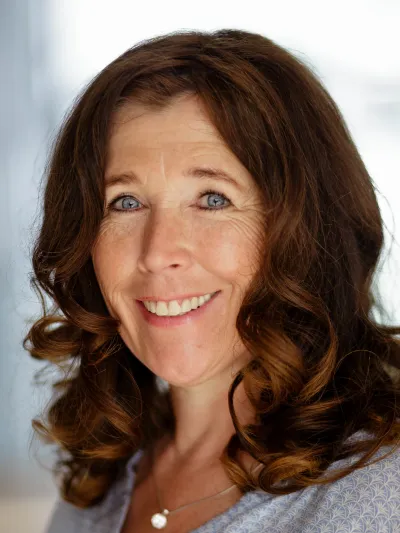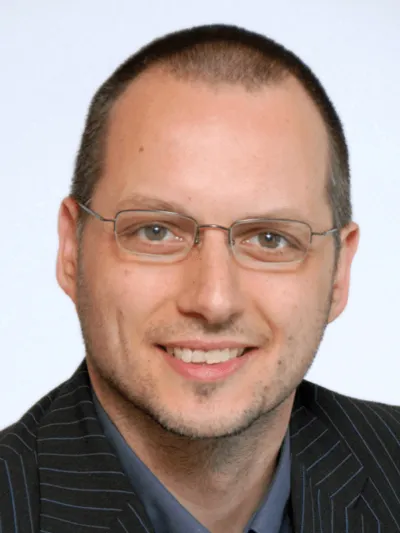Room Management at the University of Applied Sciences Potsdam
Room management deals with occupancy planning for studies, teaching and external events. In addition to centralised room management, it also coordinates decentralised room planning.
Use rooms
Room management checklist
The following data is required for room coordination:
- Title/Topic:
- Organiser, subject/area:
- Responsible person/applicant:
- Day/s of the week, Date/period:
- Time of event:
- Time for preparation/follow-up: - + (if necessary)
- Room/rooms/room size/number of persons:
- bes. Requirements: (if necessary, e.g. media/technology)
Copied into an e-mail, they serve as a basis for enquiries.
Make a request
For certain types of internal events and for external use, more detailed information than that given in the room management checklist may be required. The application form serves as a support; supplements/adjustments may be made.
If you are a member of a university of applied sciences, please contact your respective decentralised room planner for room enquiries. Otherwise, the contact persons of the central room planning department are at your disposal.
The general conditions for the use of rooms/spaces apply. A sample agreement is available for external use, which is adapted to the respective needs.
The data you provide will be processed on the basis of the Brandenburg data protection act and the DSGVO. If you do not consent to the processing of the data or revoke your consent, your request cannot be considered.
Room access
If buildings/rooms are not freely accessible and you do not have a campus card of the University of Applied Sciences Potsdam that is activated for the respective room, access is granted through the issuing of keys/transponders by the information/reception desk in the main building.
Construction work can also impair access/use.
Technology
If and to what extent existing technology can be used, please coordinate with the responsible persons in advance.
Costs
As a rule, costs are only incurred for external use and are based on standard market prices. They are calculated according to the size of the respective room, the period of use and existing or possibly required equipment. The conditions are reviewed/revised annually.
The following amounts can be used as a guideline in advance of concrete calculations for the costs of using certain rooms of the FHP:
| Category |
Half day |
Full day |
| Seminar room up to 50 m² | 350.00 Euro | 420.00 Euro |
| Seminar room > 50 to 80 m² | 390.00 Euro | 510.00 Euro |
| Seminar room > 80 m² | 430.00 Euro | 590.00 Euro |
| small lecture hall HG/067 | 510.00 Euro | 740.00 Euro |
| large lecture hall HG/108 | 850.00 Euro | 1,430.00 Euro |
| Lecture hall D/011 | 710.00 Euro | 1,150.00 Euro |
Lecture theatres have fixed, ascending seating. The lecture theatre in House D/Room 011 has some seating on stepped surfaces.
There is no general entitlement to use or to certain rooms, equipment or (further) services.
Status of costs: 05/03/2024, subject to change. The prices quoted do not include the statutory value added tax.
Supply
In addition to the supplies provided by the Studentenwerk Potsdam can teen, drinks and snack vending machines are available in the laboratory and workshop building near room 150.
In addition, the Coffee Nerds team provides refreshments in the cafeteria in the main building. They are also available for catering from small meetings to large events. Please contact them directly at Coffee-Nerds@web.de.
Decentralised room planning
If you are a member of a department, please contact the person responsible in your respective department. You can find the course catalogue here on the web.
If you do not have a responsible person in your department, please contact the central room planning.
Social and Educational Sciences Department
CITY | BUILDING | CULTURE Department
CITY | BUILDING | CULTURE Department
Civil Engineering Department
Design Department
Fachbereich Design
Information Sciences Department
Central room planning
Please send requests for central spatial planning to: veranstaltungsmanagement@fh-potsdam.de
Please take into account the information on the above-mentioned room management checklist.
