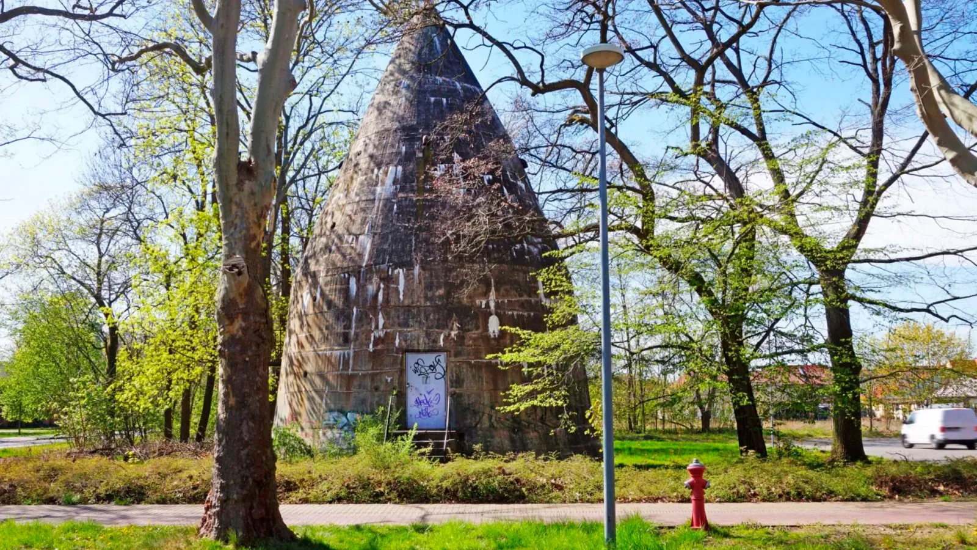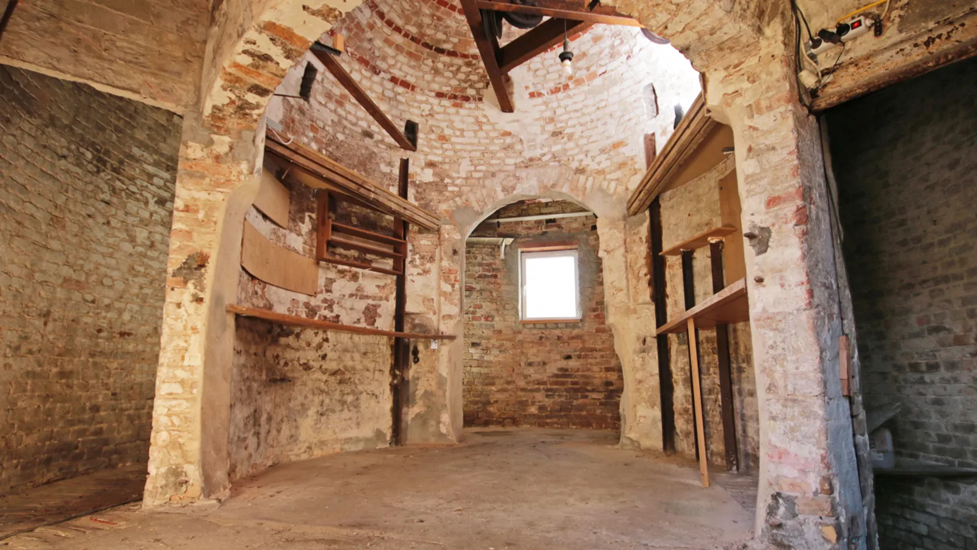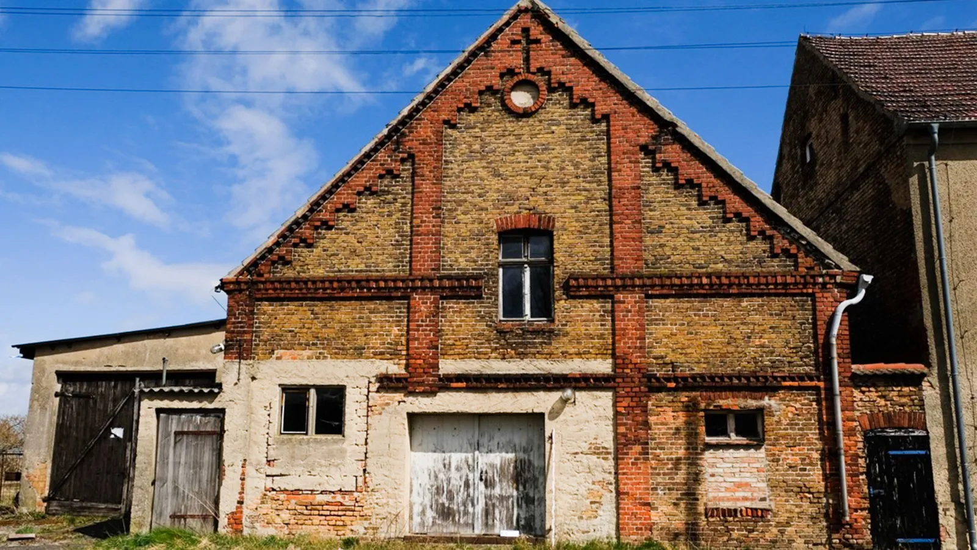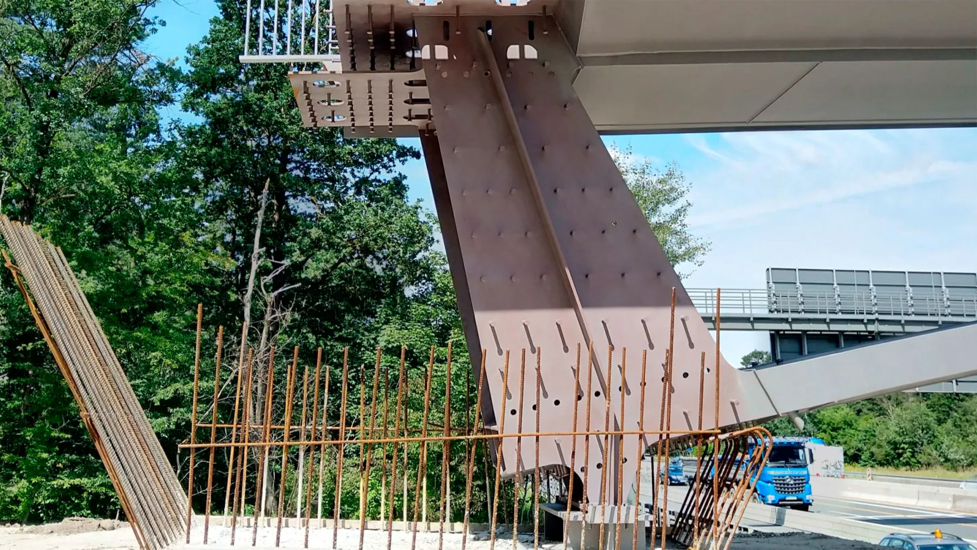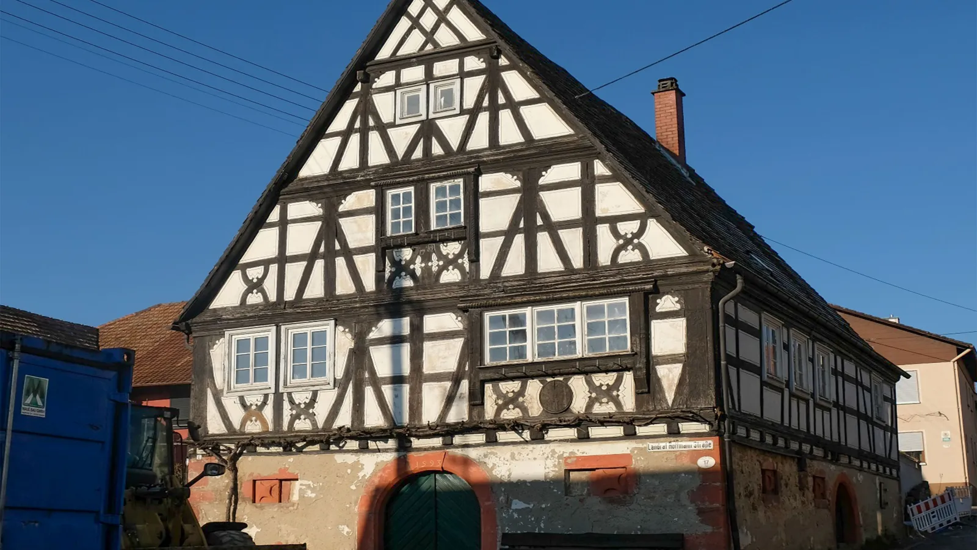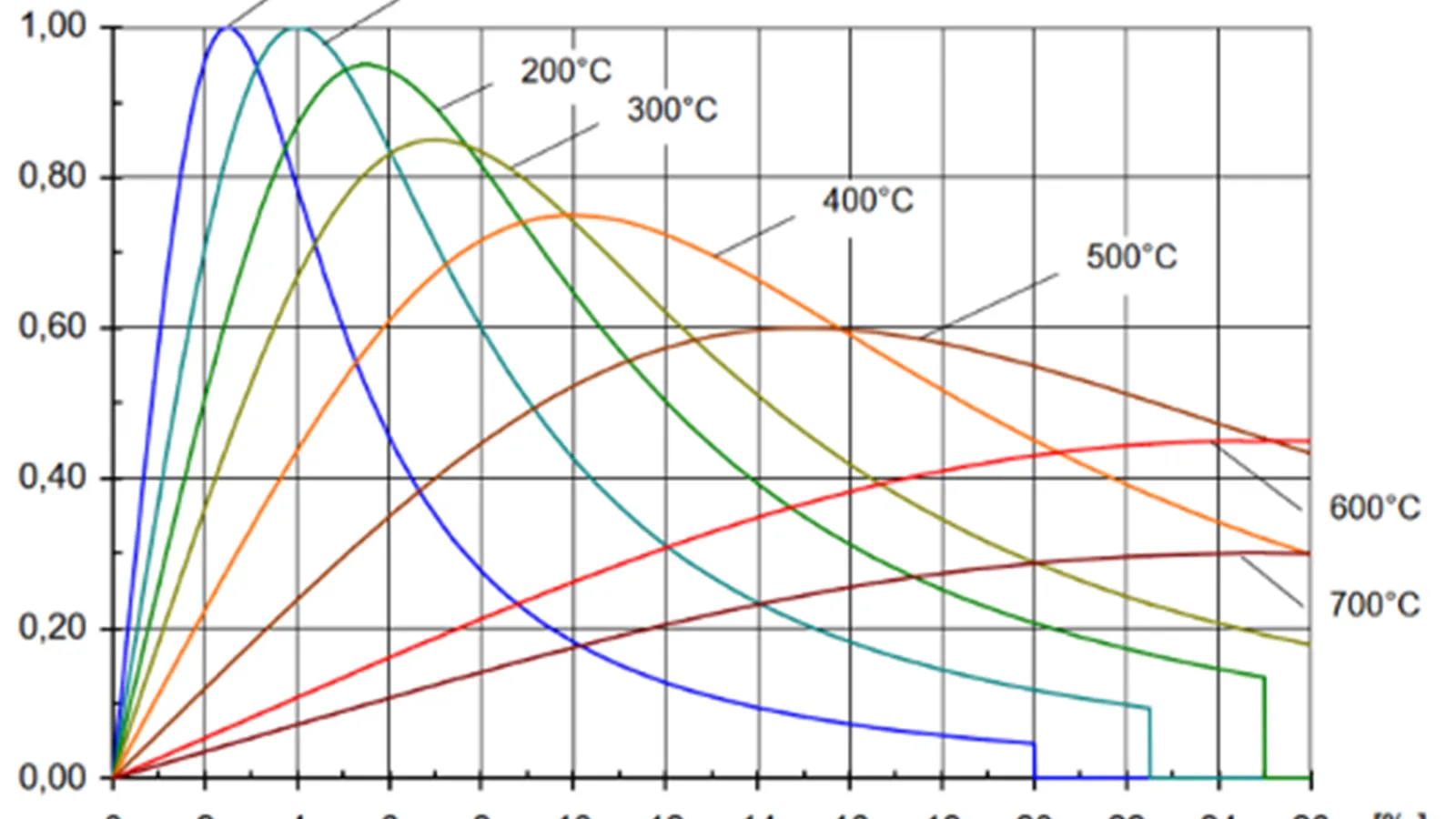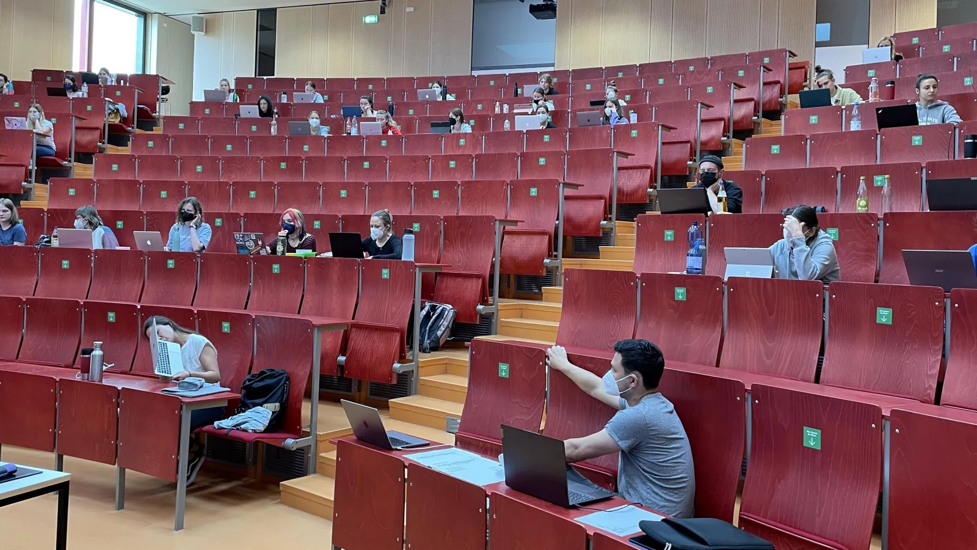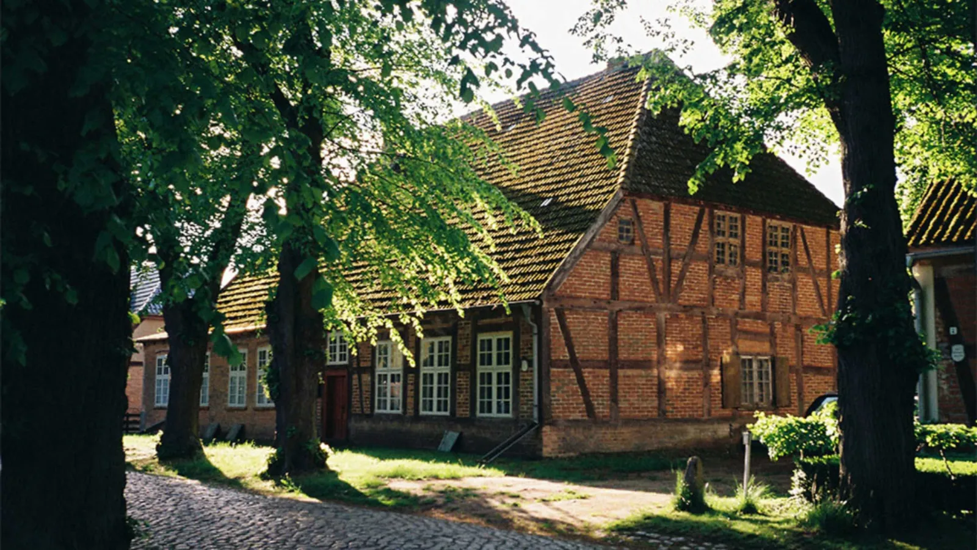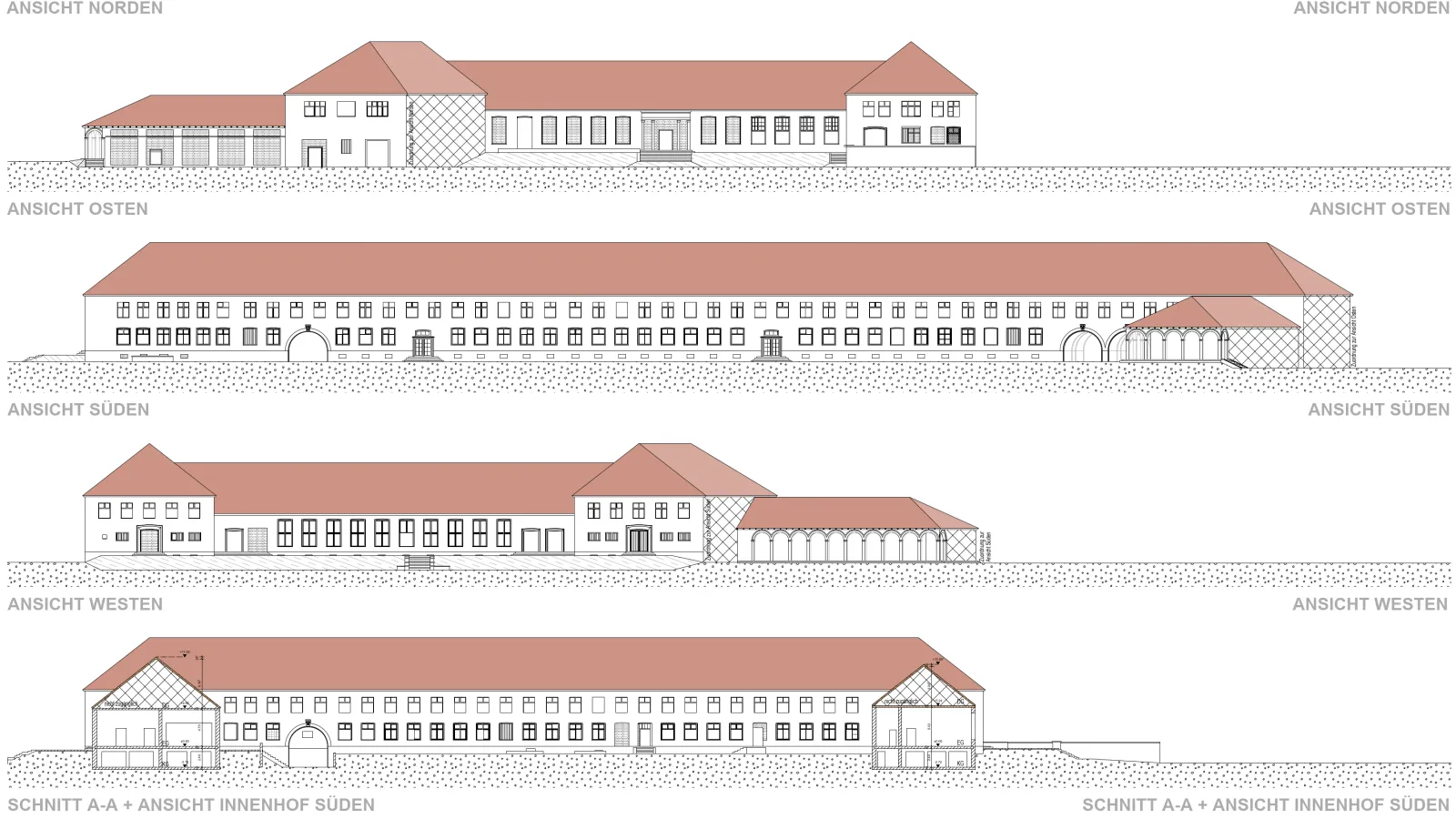Projects of the Civil Engineering Department
Conservation of the Outer Shell of a Winkelbunker in Kirchmöser, Brandenburg
The building is to be analysed and documented in order to plan suitable measures for its repair and long-term preservation.
The Tower of the Former "Neuer Tornow" Restaurant of the Meyer Brewery
Building research and construction survey to check the worthiness of monuments as well as the planning of restoration measures and possible utilisation concepts
The Stable of the Four-Sided Farm in Zeuden/Treuenbrietzen – Building Survey, Possible Uses and Renovation Concepts
Development of a utilisation concept and a design and redevelopment plan
Project "Geschlossene Verbunddübel und geschlossene Verbunddübelleisten (CCD)"
Performance overview of the research focus "GESCHLOSSENE VERBUNDDÜBEL (CCD)".
The research project investigates the advantages of closed compound dowels and closed compound dowel bars (CCD) and is intended to prepare further research projects in the subject area.
The Cultural Monument Tithe House in Schweigen-Rechtenbach
Completion of the building history development and drafting of a redevelopment strategy
Fire Protection in Underground Transport Systems
Structural considerations taking into account settlement-sensitive superstructures
Digital Teaching: PeP – Electronic Examination Project
In the interdisciplinary project "PeP – Projekt elektronische Prüfung", digital examination formats are to be developed, used and evaluated for 12 digitised lectures in four departments at the University of Applied Sciences Potsdam.
Modernisation of the Servo-Hydraulic Control of the Test Cylinder
With the modernisation of the servo-hydraulic test cylinder control system procured in this ERDF project from the InfraFEI 2021 funding programme, the laboratory is able to carry out examinations of building structures, components and fasteners as part of research projects and final theses with a focus on building maintenance.
Measuring Equipment for Fast Electrical Recording of Mechanical, Climatic Parameters in Mobile and Stationary Use
With the measurement technology equipment procured in this ERDF project from the InfraFEI 2021 funding programme, building reactions can be recorded, evaluated, analysed, assessed and findings derived.
The Sexton's and Parish Widow's House in Nehringen
The aim of the work was to record the state of preservation and the original construction phase as well as to develop a concept for the permanent preservation of the building.
The Löwen-Adler Barracks in Elstal
Conversion concepts for the main building of the Löwen-Adler barracks in Elstal
Renovation and Extension Concept for the Friedensstadt School Building
Renovation and extension concept with the aim of re-use for the listed school building of the Friedensstadt Weißenberg in Glau
