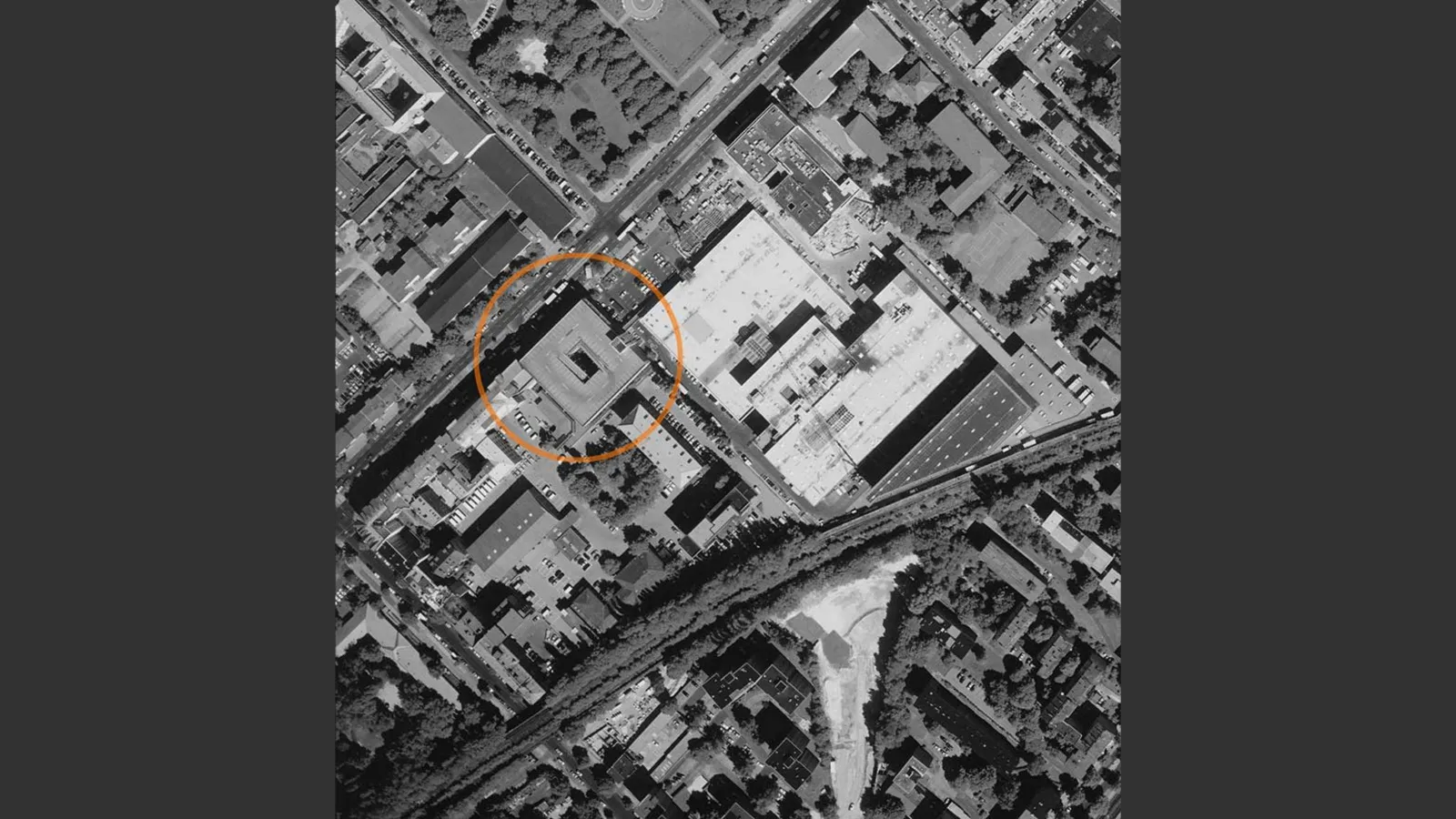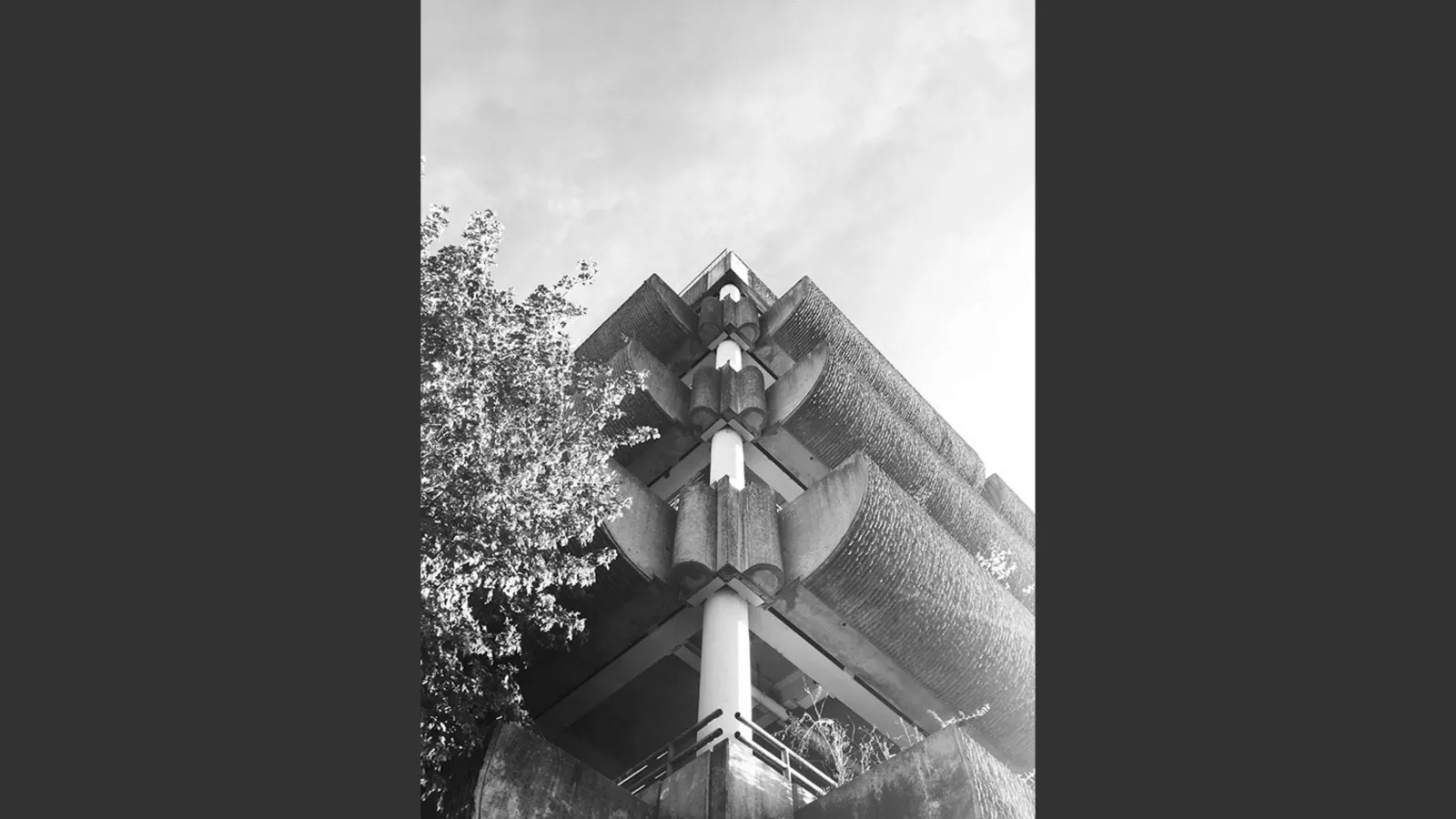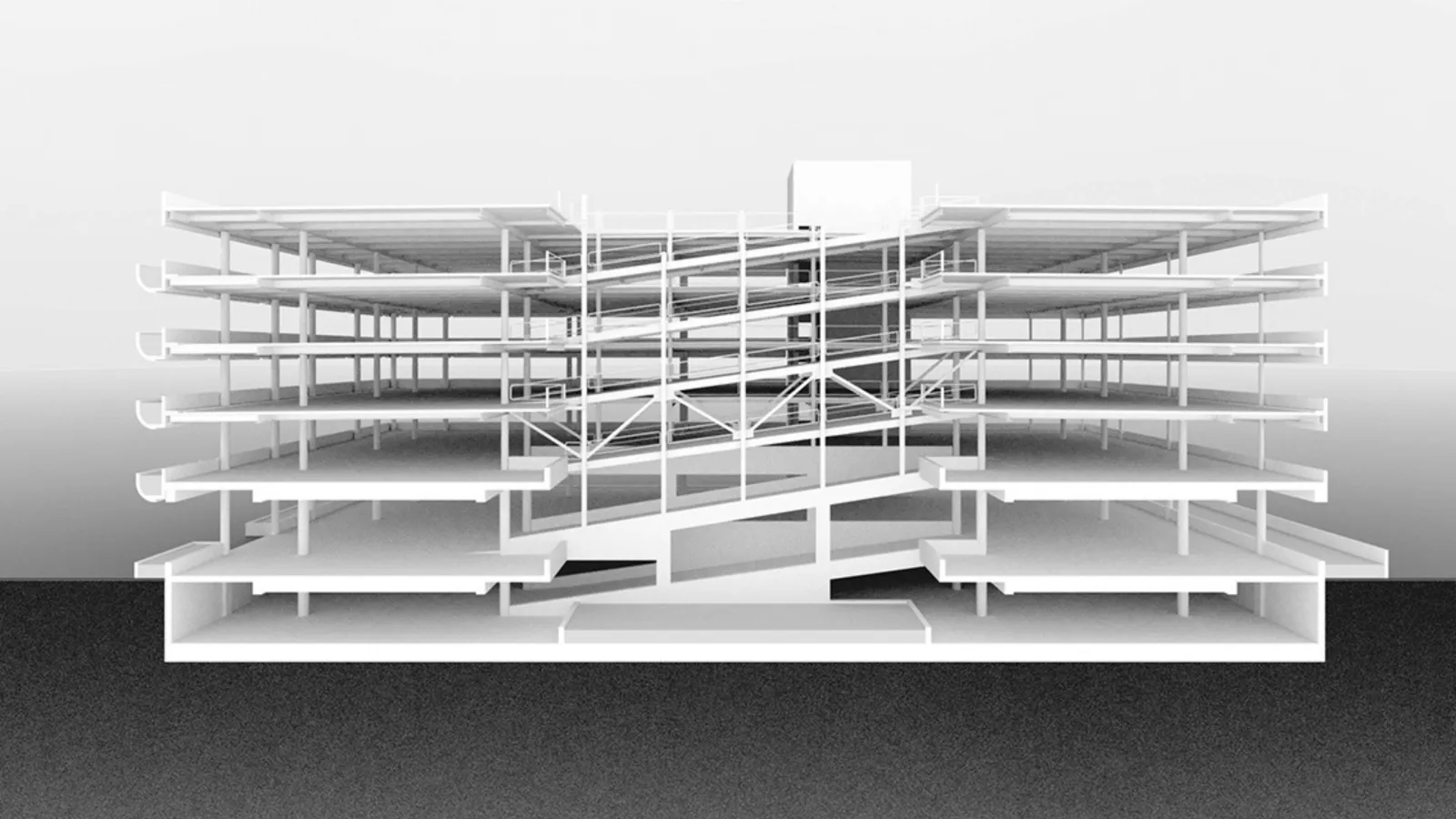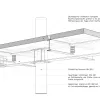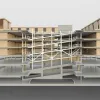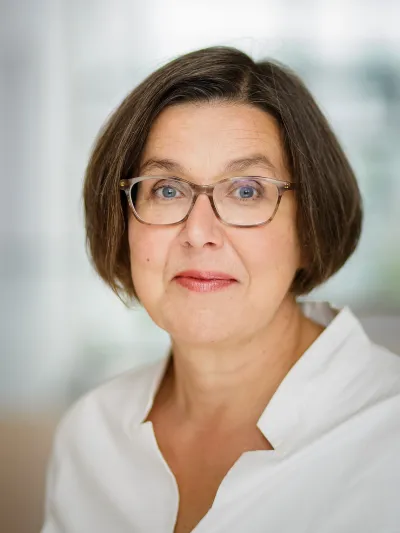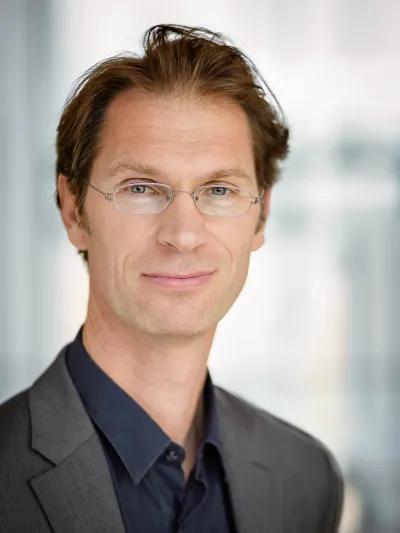Conversion of the Car Park Pankstraße
Conversion of the car park Pankstraße in Berlin Mitte to residential and commercial use; Inventory and exemplary development of a conversion concept taking into account licensing and static parameters
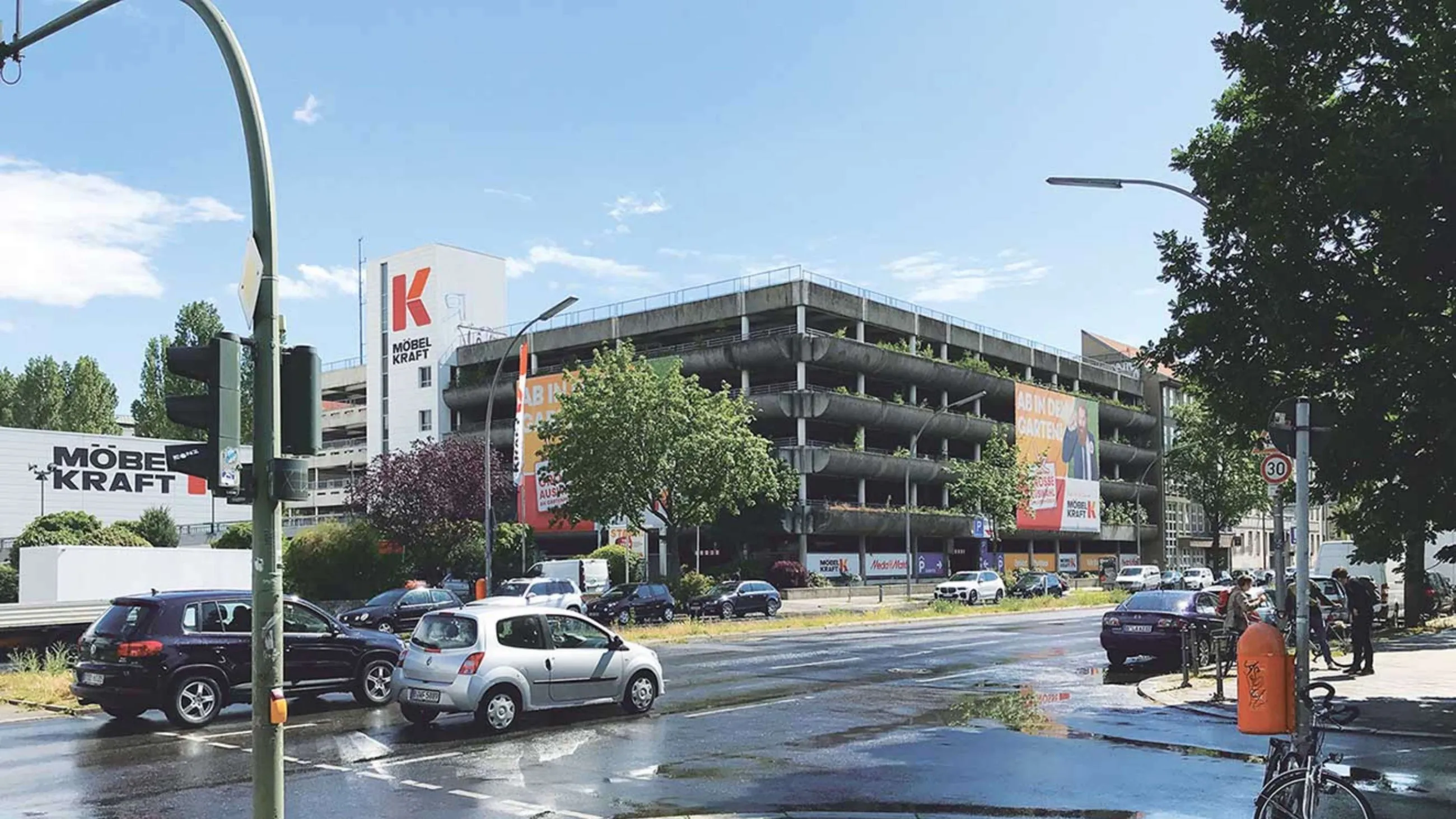
Motivation and objective
Using a concrete example, this work examines the fundamental potential of converting multi-storey car parks in an urban context as a contribution to the current debate on housing shortages and redensification in conurbations. The starting point for the task is the goal of reducing the energy expenditure of a construction project in comparison to a completely new building by preserving as much of the substance as possible, even independently of the design quality of a building, and of quickly putting inner-city spaces that are fallow due to low occupancy to a new use.
Part 1 – Existing multi-storey car park
The first part of the work concentrates on analysing and documenting the current condition and function of the existing buildings. As a basis for understanding the object under consideration, the history of the car park typology is briefly examined, which has taken place parallel to the development of the automobile in the shifting light of social change from the futuristic luxury object at the beginning of the 20th century to today's ubiquitous means of mass transport. With the technological progress of the car, the functional and design requirements of the buildings dedicated to its accommodation have also changed, but apart from individual ambitious projects, the majority of car parks in use today are generally functional buildings optimised for their function. Through the general analysis and typologisation of the building task, specific attributes such as the special vertical development by means of different variants of ramp systems, a strongly gridded, resolved supporting structure, inclined ceiling slabs for drainage and low storey heights, but also damage patterns such as concealed pitting corrosion caused by chloride exposure due to road salt ingress, become clear and enable at least partial transfer of the findings gained in the individual case analysis.
The "Parkhaus Pankstraße" in Berlin Mitte was specifically investigated and documented. Even though there is still a shortage of parking space in other parts of the city, these spaces remain largely unused in daily operations due to their location somewhat removed from dense residential or commercial buildings and their almost exclusive functional assignment to the adjacent furniture store. Considerations on how to deal with the existing substance come to mind: Isn't potential being wasted here? The open and flexible structure invites experimentation, even if the functionally oriented construction also shows clear limits.
Since no access to as-built documents was possible due to the owner's refusal, conclusions had to be drawn from the observation of comparable standardised construction methods. Using high-resolution aerial photographs, it was at least possible to prove the construction over several construction phases in the period from 1979 to 1992. The exposed load-bearing elements of the structure, which was built as a combination of reinforced concrete and steel skeleton construction, could be well recorded in terms of dimensions. However, since no component examinations were carried out, no information is available on the quality of the construction, such as concrete quality and cover, degree of reinforcement or the type of foundation. Accordingly, no reliable statements can be made about possible load-bearing reserves. For a rough assessment of the existing building fabric, the standards applicable at the time of construction were used.
Part 2 - Design for conversion
Using this object as an example, the issues to be considered in the conversion of such a structure are examined, proposed solutions are compared and a final evaluation is made: does the benefit justify the effort or are the possibilities too limited after all? Three questions were examined for the development of the design variants:
- Function and distribution of functions.
The question of a possible new use was completely open beyond the wording "conversion to residential or commercial use" contained in the terms of reference. Following the example of a feasibility study without the specifications of a possible user or investor, a function appropriate for the location and the building could be chosen. On the basis of reference projects, possible ideas for use were collected, positioned between the poles of residential – commercial and private – public and evaluated according to their suitability for the situation at hand. The premise was that the lower two floors (basement and ground floor) would be retained as parking space for the furniture store. - Development
For the organisation of the horizontal and vertical access routes as well as the distribution of usable and traffic areas within the given floor plan, various arrangements of corridors and open spaces as well as the handling of the ramp system were schematically examined on the basis of the requirements for escape and rescue routes as well as lighting. - Thermal envelope
The arrangement of the thermal envelope posed the greatest challenge. Due to the position of the supporting structure in the immediate vicinity of the plant troughs, which are a characteristic design element of the building and the only component worth preserving from an aesthetic point of view, the insulation level must be elaborately worked onto the existing building and unavoidable thermal bridges must be countered by flank insulation. Alternatively, the new functional units can be set as independent elements, which is, however, made more difficult by the dense supporting structure, or a partial demolition and replacement of the upper floors can be planned, which, however, is opposed by the set goal of maximum substance preservation.
The uncertainties regarding the actual quality and remaining service life of the components, the low load reserves and the geometric restrictions were taken into account in the selection of the preferred variant. In order to be able to construct high-quality, usable rooms on the basis of the existing construction in the long term, such far-reaching measures would be necessary that the cost of retrofitting would probably not be in proportion to the gain from preserving the existing fabric. Nevertheless, the question of how to deal with the currently completely unused space in a favourable inner-city location remains and has led to the decision for a low-threshold interim use as an offer for flexible, temporary needs.
The fixtures are planned as independent, mobile room shells that can be dismantled or moved to another location after the end of the interim use phase. Interventions in the existing building will be minimised and will focus primarily on corrosion protection to ensure stability as well as measures to meet fire protection requirements (upgrading of load-bearing components, creation of a second necessary staircase) and the introduction of shafts for the installation of electricity, water and heating connections.
Conclusion
In the final assessment of the feasibility of this specific project, the importance of the quality and condition of the building fabric comes to the fore, which primarily determines the cost of a conversion and whose reliable assessment is only possible through more in-depth preliminary investigations in individual cases. Thus, although a basic procedure for the investigation of the construction task can be illustrated, which can also be used for comparable tasks, a general statement on the development possibilities of multi-storey car parks cannot be made.
Project participants
Project management
Project management
Master's graduate
Kathrin Klaus
