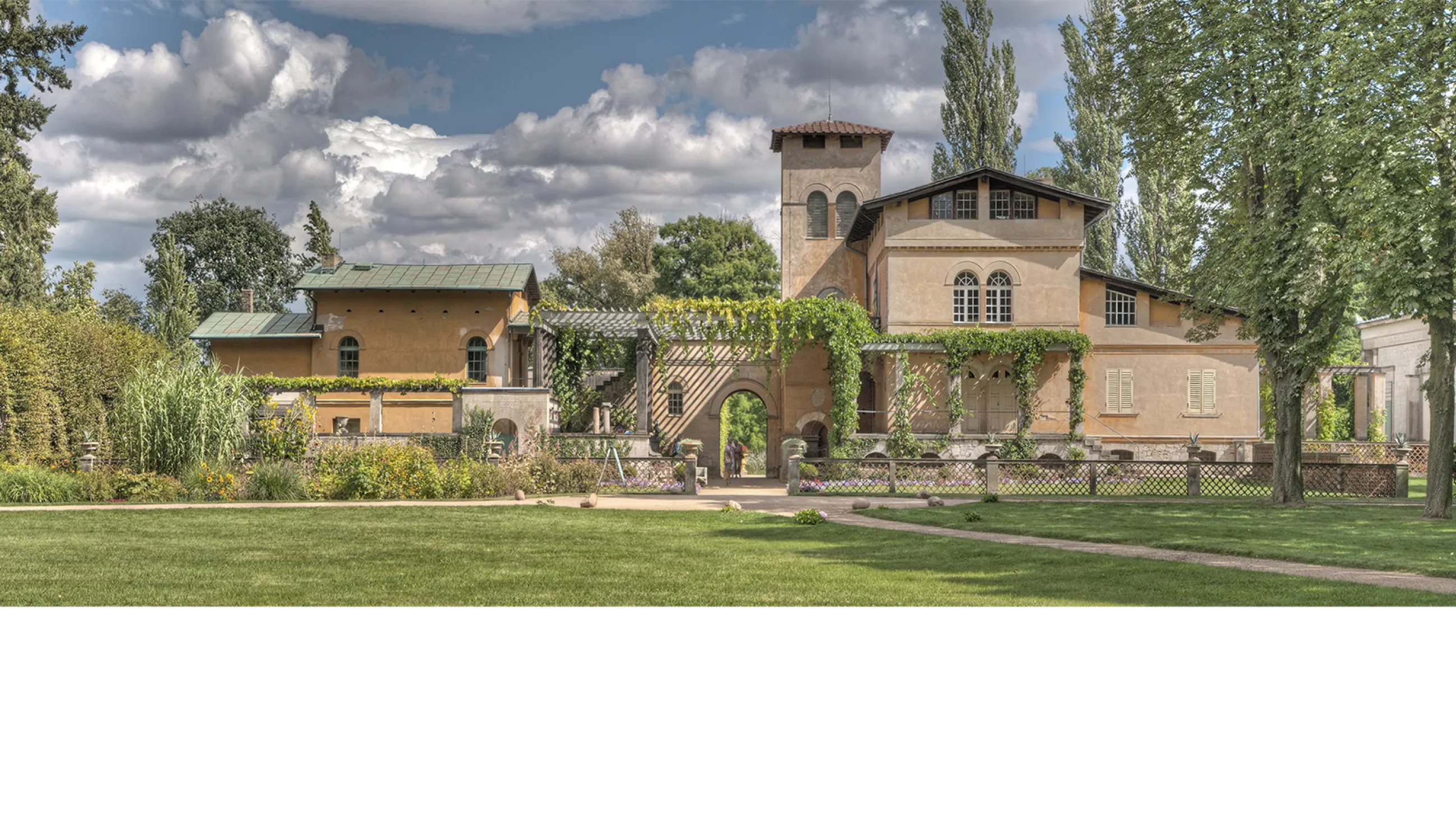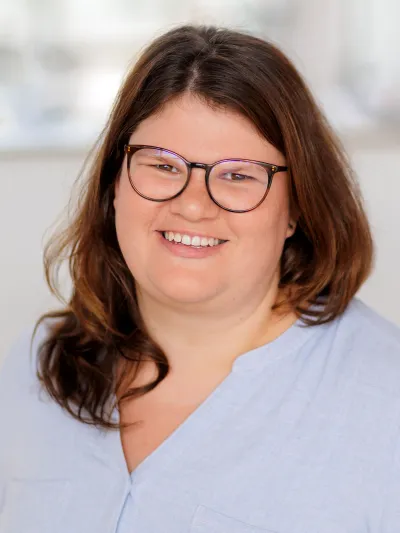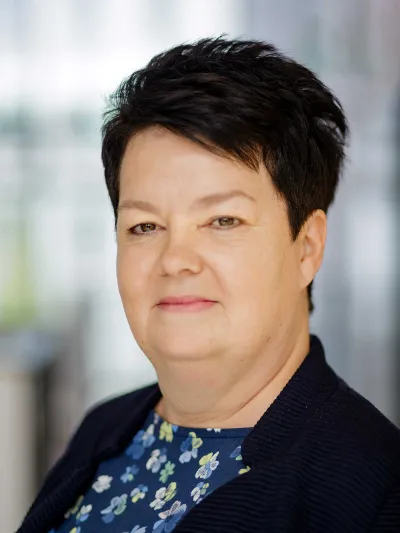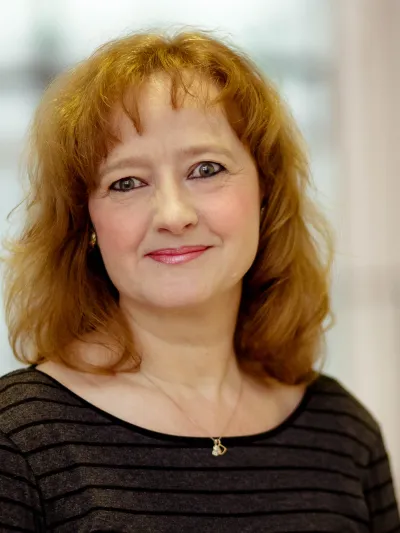Urban architecture is the central theme of the degree programme in architecture and urban design at the University of Applied Sciences Potsdam. Starting with architectural design, the Bachelor's degree programme teaches you technical and cultural fundamentals as well as design methods for responsible work as an architect. The 8-semester Bachelor's programme provides for a close relationship between design, theory-history, landscape architecture and design. The aim is to enable students to develop an independent critical and historically reflected architectural attitude towards the current topics and questions of today's architectural and urban development.
Architecture and Urban Design (BA)
8 semesters full-time, incl. 10-week internship
15/05 – 15/07 (restricted admission)
240 ECTS credits
Profile
Architecture and Urban Design
The profile of the study programme architecture and urban design in the subject area "CITY | BUILDING | CULTURE" is shaped/determined by three positions:
-
the ongoing determination of architectural design, increasing the building scale, through the parameters of type and topos and the understanding of building as continuing to build,
-
the close interplay of the design module with design and landscape architecture
-
the scientific basis of architectural theory, architecture and urban planning history, history of garden and landscape architecture and technology.
The aim of the first year of study is to define and convey the concepts of space, architecture and city in their fundamental meaning. In the second year of study, the focus is on the house with all its details, inside and out, as part of an urban whole and, conversely, on the urban structure as an assembly of urban houses. The third and fourth years of study each offer a broad spectrum of design topics that you can choose freely.
International projects, workshops and interdisciplinary seminars round off the programme. Between the 3rd and 4th year of study, you have the opportunity to complete a practical semester. We strive to promote exchange between universities through existing international contacts. A semester abroad can be integrated into the course of study.
Profile
Urban architecture
Urban architecture is the central theme of teaching in the architecture and urban design degree programme. It is closely related to two leitmotifs of teaching: firstly, the strategy of building in, extending and converting, and secondly, the complementary interrelationship of city and landscape.
Tradition and the present
Potsdam and Berlin are still characterised by a classical understanding of architecture. At the same time, Berlin is the capital of classical modernism. The legacy of this tradition is not least the ideal of an overarching architectural order in the appearance of the buildings and the urban structure. It is the common goal of all teachers in the department to do justice to this heritage by teaching architecture in a demanding manner that is oriented towards international standards.
Design as synthesis
Architecture is primarily neither construction technology nor construction planning, neither art nor social technology. Architecture is the art of synthesis. The architectural design as its result is equally the representation of a problem solution and an independent aesthetic product.
Thinking Path - Thinking Workshop
Just as the design thinking of architects is always directed towards a plurality of references to existence and action, architecture and urban planning can only be taught in holistic structures.
Bachelor-Master
The programme is divided into two phases, an eight-semester Bachelor's programme and a two-semester Master's programme.
Is this study programme right for me?
Architects work very creatively. To study architecture and urban planning, you should have a basic interest in technical issues in addition to design skills and a spatial imagination. During your studies and in the working world, the ability to work in a team is one of the most important qualities, as many architectural projects are realized in a team and only succeed through a good exchange among the individual team members.
You bring these qualities with you
- Enthusiasm for the architecture of the city
- Design creativity
- spatial imagination
- basic technical understanding
- interest in social processes
- Ability to work in a team
Podcast of the Campus Specialists
As campus specialists, Mara and Nicole share insider knowledge about the architecture and urban planning degree programme. In the podcast, they explain the special features of the University of Applied Sciences Potsdam and everything about the application and aptitude test.
Information day for prospective students on the 5th of June 2024
Would you like to get to know the Bachelor's degree programme in Architecture and Urban Design at the CITY | BUILDING | CULTURE department at the University of Applied Sciences Potsdam better, experience the course content and students, and discover the campus? Visit our info day!
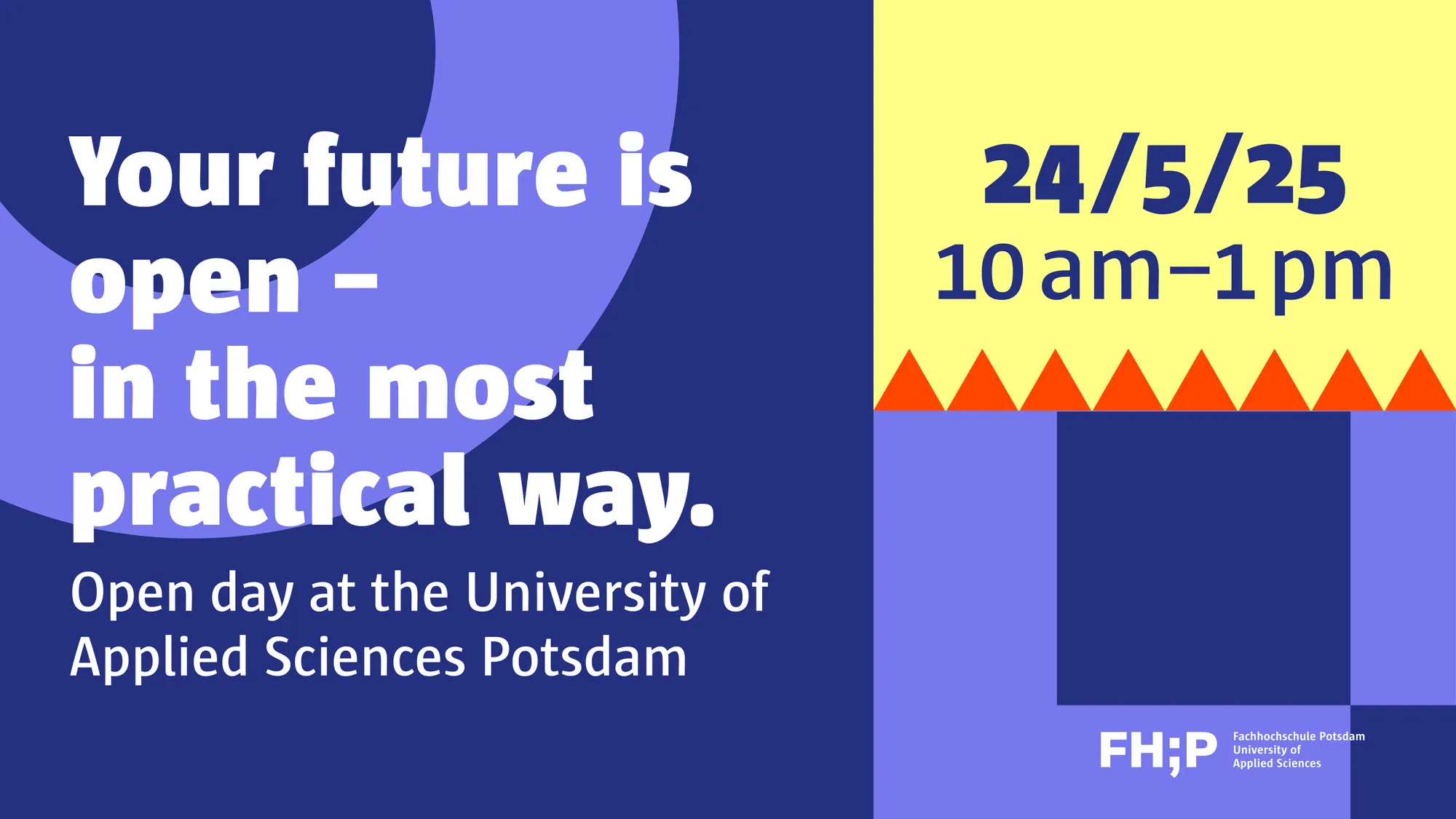
Information day 2025: We are opening our doors
Open Day at the University of Applied Sciences Potsdam: On the 24th of May 2025, you will get to know the diverse study programmes at our university, explore the campus and gain exclusive insights into our modern laboratories and workshops.
Take the opportunity to talk to students and lecturers in person and look forward to a varied programme.
Contact
The colleagues at the student counselling service provide information to prospective students, first-year students, parents, teachers and students on all general questions about the degree programme. If you have specific questions or concerns about the bachelor's degree programme in architecture and urban design, please contact the subject counselling service: architektur@fh-potsdam.de.
Subject Counselling Service
Career Prospects
Career prospects
As a graduate of the degree programme in architecture and urban design, you can expect a project-based working environment in which you will supervise the planning and construction of buildings and structures, depending on your specialisation. This can take place on a design level as well as on a functional, technical or economic level.
Possible areas of application
- Architectural offices
- Planning offices
- Urban planning
- (Interior) architecture offices
- Real estate industry
Master's programme
Study Content
Course of studies & topics
The standard period of study for the full-time degree programme in architecture and urban design is eight semesters and concludes with a bachelor of arts degree. The study plan gives you a detailed overview.
Semester 1 – 3
Design and representation, drafting, urban planning, construction, technology, natural sciences, law, history, theory Semester 4 – 5 Design and presentation, design, urban planning, construction, technology, natural sciences, law, history, theory, elective module Semester 6 Design and presentation, design, urban planning, construction, technology, natural sciences, law, history, theory Semester 7Design, urban planning, construction, technology, natural sciences, law, history, theory, elective module
Semester 8 Technology, natural sciences, law, elective module, bachelor thesisStudy content
In the currently valid module handbooks, study and examination regulations and statutes of the study programme architecture and urban design you will find the module overview, a detailed description of the modules and study contents, the study plan as well as the statutes for determining the degree programme-related aptitude for the bachelor's degree programme architecture and urban design. The module overview table also contains information on the structure and content of the degree programme.
Teaching formats
Students have a choice of various lectures and seminars in the individual modules, in which they deal with individual topics in detail. An important part of the degree programme is also learning practical skills. This is realised in the architecture and urban design programme in small study groups in the form of design work. Joint excursions, special lectures and interdisciplinary seminars round off the programme and serve to broaden the students' horizons.
- Lectures and seminars in five modules
- Design work in small study groups
- Lecture series "Thesis Lectures
- Individual and group consultations
- Joint excursions
- Interdisciplinary seminars at the university
Design and representation
In the design and representation module, students learn all the important craft techniques such as drawing and model making. The practical training forms the basis for creating their own designs.
- Basics of design
- Descriptive geometry
- Architectural representation
- Perspective drawing / Nude drawing
- Colour theory
- CAD
- Film and Photography
Design, urban planning and construction
The module area "Design, Urban Planning and Construction" provides basic knowledge on the subject of design. The students learn which parameters play a role in the design of building drafts and should be taken into account.
- Preservation of historical monuments and building in the historical stock
- Construction of space, type and context
- Design and material identity
- Design and structural order
- Structural design - city
- Landscape architecture and garden conservation
Technology, science and law
In addition to the teaching of craftsmanship and the imparting of knowledge in the area of construction, students also receive a basic education in the areas of technology, science and law, such as the legal regulations relating to construction and also the physical, geological aspects that must be taken into account in construction planning.
- Structural engineering
- Building technology
- Building maintenance/restoration, building survey/surveying
- Building physics
- Building materials technology/materials science
- Planning and building organisation
- Building law
- Building organisation
- Planning management
- Business start-up/entrepreneurial thinking
History, Theory
In the History and Theory module, the subject area of architecture and urban planning is examined from a theoretical, scientific perspective and students gain insights into architectural history and theory.
- Theory
- Theory of architecture
- History of architecture and urban planning
- History of art
- Urban history of Potsdam
- Urban development
- Methods in the Preservation of Monuments/History of the Preservation of Monuments
- Garden Monument Preservation
- History of construction
General cultural basics
Architecture and urban development are seen in a context with culture – this is precisely what is examined in more detail in the module Cultural Foundations and the students deal with sociological and cultural aspects.
- Aesthetics/Theory
- Urban culture
- Culture and regional development
- Sociology
- Living culture
- Communication/Presentation
- Supplementary seminars from other universities: arts, humanities, natural sciences, foreign languages, etc.
Elective module
You choose further courses for individual focus from the individual modules.
Internship
The degree programme includes a ten-week internship, e.g. in an architectural office.
Thesis
- Independent writing of a Bachelor's thesis
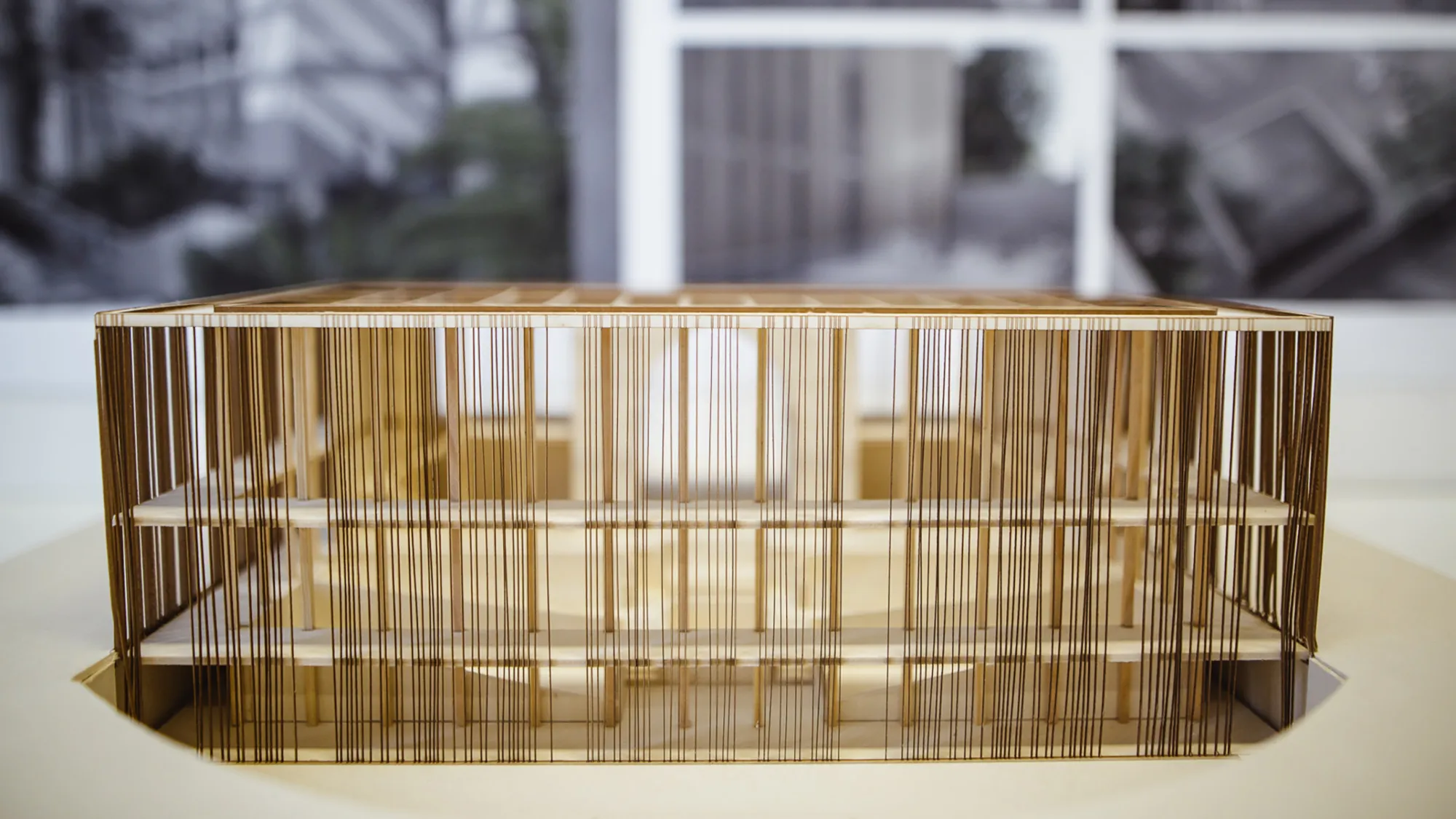
In study
On the pages of the CITY | BUILDING | CULTURE department you will find further useful information and documents on the degree programme, for example on the organisation of studies, the course catalogue and timetables. In addition, our lecturers and staff are introduced there.
Application & Contact
Dates & requirements for your application
The most important deadlines, dates and admission requirements for the bachelor's degree programme in architecture and urban design are compiled here. You can find out which steps you need to take for a successful application in the next section.
Dates
- 24th of May 2025: Open Day at the FH Potsdam
- until the 15th of July: Online application (registration for the aptitude test possible afterwards)
- until the 15th of July: Application for a higher semester in order to continue a degree programme started at University of Applied Sciences Potsdam
Access requirements
- General university entrance qualification according to the Brandenburg university act: General university entrance qualification or entrance qualification for studies at universities of applied sciences or previous vocational training recognised as equivalent
- Passed aptitude test
This is how you apply!
In the following, we explain which aspects you should pay attention to from the online application to enrolment (registration).
Further information
The following links provide you, and especially international applicants, with further information on the topics of application and enrolment at the University of Applied Sciences Potsdam.
International applicants
You would like to apply for studies from the first or a higher semester and have acquired your school-leaving qualification and/or university degree abroad? Then you can have degrees and achievements acquired abroad recognised and study with us.
Application & Enrolment Procedure
The application and study service provides information and advice on general questions regarding the application process, admission and enrolment at the University of Applied Sciences Potsdam, application for a higher semester, but also on topics such as compensation for disadvantages, part-time studies, waiting semesters and hardship applications.
Contact & Services
The student counselling service provides information and advice on general questions about studying as well as on topics such as choosing a course of study, application, enrolment and study organisation.
For subject-specific questions on module contents, credit transfer, examinations or specialisations in the degree programme architecture and urban design, the subject counselling service is the right place to go.
Subject Counselling Service
Study and Examination Service
Study Info Service
studien-info-service@fh-potsdam.de
bewerbungs-service@fh-potsdam.de
campuskarte@fh-potsdam.de
Study Service
studien-service@fh-potsdam.de
Exam Service
pruefungs-service@fh-potsdam.de
Family Affairs Commissioner
Office hours
Tue and Thu 9.30 am – 1.30 pm
Commissioner for University Employees with Impairment
Office hours
by arrangement
