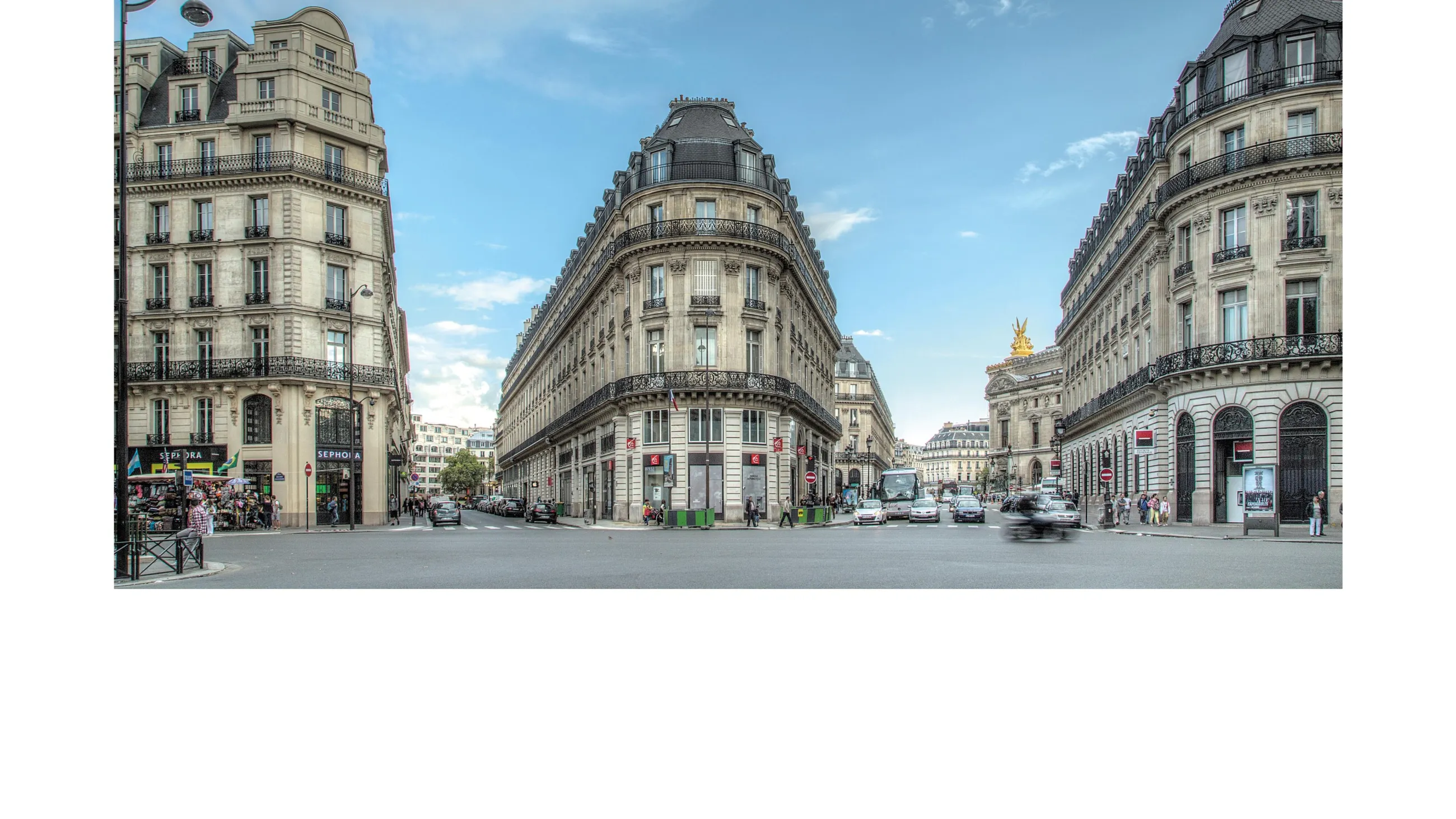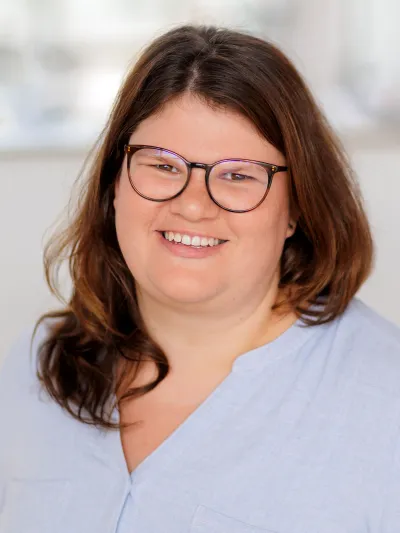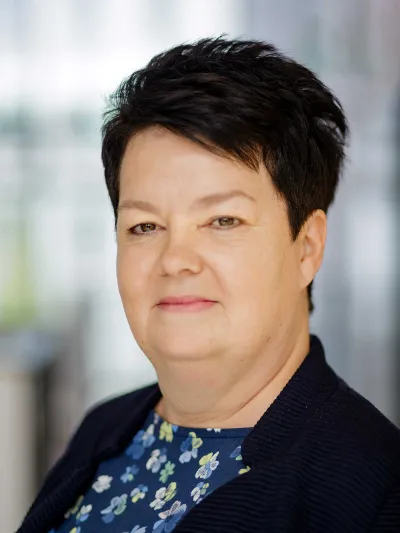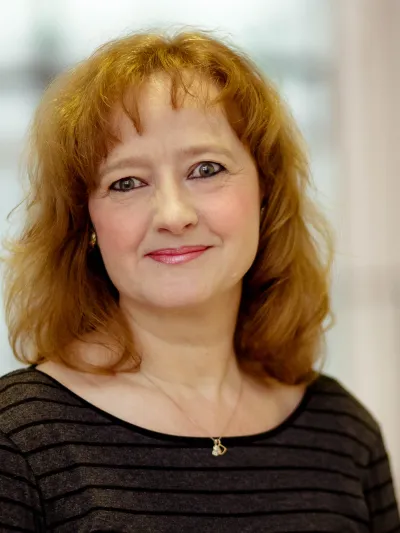In the Master's project, the topic of urban architecture is developed over two semesters on the basis of a major European city or region at all levels of scale, from the masterplan to the town house. Complex issues of urban expansion, urban redevelopment and urban densification play an important role here, as do the preservation and further development of listed buildings.
Architecture and Urban Design (MA)
2 semesters
15/05 – 15/06 (restricted admission)
60 ECTS credits
Profile
Architecture and Urban Design
The foundations of the Master's degree programme in Architecture and Urban Design lie in the special teaching content and teaching experience of the programme on the subject of urban architecture, based on a critical reflection of the culture of the European city, both in historical-theoretical terms and (and predominantly) in design in all dimensions, from the master plan to the building, including the subject of building in the monumental area.
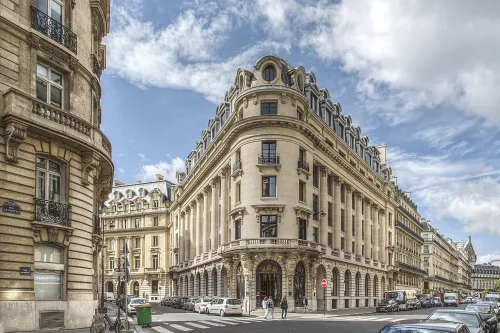
The two-semester Master's programme in Architecture and Urban Design is aimed at students with a special interest in urban design in connection with complex issues of urban expansion, urban redevelopment and urban densification, as well as the preservation and inclusion of listed buildings in the context of urban redevelopment, with the aim of strategic problem solving involving all scales of urban architecture from the master plan to the town house.
The programme is carried out as a continuous Master's project, each with a topic and a real location, and concludes with the Master's thesis. This Master's project, with up to 25 students, is organised and carried out each academic year by a fixed group of lecturers. Depending on the respective topics, cooperation with other departments and degree programmes at the university is sought.
Cooperation with partner universities in Germany and abroad has been practised for years, as has project-related cooperation with external institutions, city administrations and project developers.
Master's topic: Porto – City by the river / The longing for the future 2024/2025
Events
Work show/annual exhibitions
Annual exhibition of the CITY | BUILDING | CULTURE department at the end of each summer semester as an independent format.
Cross-section
At the start of each new semester, exemplary design projects from the previous semester are presented in short lectures by the students.
Master High Gloss
University prize for the best master's thesis of the previous year at the beginning of the winter semester. Judging and awarding of the prize by an external jury.
Is this degree programme right for me?
The master of architecture and urban design is about strategies for planning and design in conflict situations, which can be of urban planning, architectural, social, economic dimension. You will be enabled to recognise conflict potential in urban situations on a small or large, national or international scale, in the context of urban redevelopment, urban densification and urban expansion, to analyse them, to bring them into a historical and theoretical context and to develop design solution strategies from them. In the sense of our architectural training, solution strategies mean the development of urban structure and master plans and the design of urban house types (in volume, ground plan and façade), under the overarching aspect of urban space formation as well as the inclusion of architectural monuments.
The course gives you room for individual interpretation of the design task and for finding system solutions. In the group, you will develop your own forms of communication and take responsibility for your own projects.
You bring these qualities with you
- Enthusiasm for european metropolitan architecture
- Design creativity
- spatial imagination
- basic technical understanding
- Interest in urban development processes
- Ability to work in a team
Podcast of the Campus Specialists
As campus specialists, Mara and Nicole share insider knowledge about the architecture and urban planning degree programme. In the podcast, they explain the special features of the University of Applied Sciences Potsdam and everything about the application and aptitude test.
Online info day for prospective students on the 10th of May, 2024
Would you like to get to know the course content better? Come to the info day of the master's degree programme in architecture and urban design.
Contact
The colleagues at the student counselling service provide information to prospective students, first-year students, parents, teachers and students on all general questions about the degree programme. If you have specific questions or concerns about the master's degree programme in architecture and urban design, please contact the subject counselling service.
Subject Counselling Service
Career Prospects
Career prospects
The job description of architects and urban planners is varied. The work is usually project-based and carried out in a team. Depending on the professional orientation of the employer, the planning and construction of buildings and structures is fully supervised or only individual tasks are taken on. This can be on a design level as well as on a functional, technical or economic level. Precisely because of the various fields of activity within architecture and urban planning, graduates have many opportunities for professional development and reorientation within architecture. The master's degree is internationally recognised and qualifies for admission as a self-employed architect worldwide.
Possible areas of application
The classic field of work of architects lies in the planning of buildings and structures - from the design to the realisation of the building project. Here, architects take on the creative development of building objects as well as the supervision of the implementation of building plans. The management of properties can also be part of this. Typical employers - whether freelance or permanent - for architects in the field of planning and design are:
- Architectural firms
- Planning offices
- Urban planning
- (Interior) architecture firms
- Real estate industry
- Municipality
Teaching, science and research
The master's programme in architecture and urban design provides a good foundation for a career in academia in teaching, science or research.
Study Content
Course of studies
The standard period of study for the full-time degree programme in architecture and urban design is two semesters and concludes with a master of arts degree. The study plan gives you a detailed overview.
Semester 1
Design, urban planning, construction, technology, natural science, law, history, theory, general cultural foundations, elective module Semester 2 Design, urban planning, construction, history, theory, general cultural foundations, elective module, Master's thesisStudy Content
In the currently valid module handbooks, study and examination regulations and statutes of the degree programme architecture and urban design you will find the module overview, a detailed description of the modules and study contents, the study plan as well as the statutes for the implementation of the selection procedure for the master's degree programme architecture and urban design.
Teaching formats
In the master of architecture and urban design, the main focus is on professional exchange. Most events are organised as seminars in small groups of up to 15 students. Joint excursions and the lecture series "Master Lectures" round off the knowledge-based programme. In addition, students are given the opportunity to present their own work to an expert audience – be it at exhibitions or even symposia.
- Work in small groups of up to 15 students
- Excursions
- Lecture series "Master Lectures"
- Master Colloquium
- Presentation of their own work to a professional audience (exhibitions, symposia)
Modules
- Design, urban planning, construction
- Technology, Natural Sciences, Law
- History and theory
- General cultural basics
- (Interdisciplinary) elective modules
Master's colloquium
The master's colloquium is held as a kick-off event for the master's programme to introduce the task. A second master's colloquium is held at the end of the first semester and serves to discuss different or alternative design concepts and system solutions.
Social change and sustainability
In order to respond to the demands of the times (climate change, new lifestyles and forms of work, etc.), the following topics are integrated into the design teaching:
-
Social transformation processes
-
Changes in working worlds
-
Traffic change and mobility, urban redevelopment, shifting hierarchies
-
City of short distances (the 15-minute city)
-
Sustainability in urban development and architecture, the art of solid building, urban density as part of sustainability, sustainability not as aesthetics or architectural appearance or ideology, but as invisible and self-evident implementation.
-
Urban green (the park, the boulevard, the allée, courtyard and garden, etc.)
-
Water in the city, urban cooling
-
Berlin Brandenburg metropolitan region as a reference to place (the city, the medium-sized centre, the small town, the village, etc.)
-
Strong focus on a sensible reduced selection of building materials (e.g. no ETICS) and stronger craftsmanship in building production
-
Berlin-Brandenburg metropolitan region as a local reference for the study programme
Interdisciplinarity
An essential aspect of the design work on the house and in the urban space is the integration of interdisciplinarity, i.e. the teaching areas of design, garden and landscape architecture and technology (structural framework, building physics and building materials) in the design teaching and in the project work in the sense of a dialogue process between these disciplines. As a complementary element, theory supplements the design examination of architectural themes and theories from history and the present.
PSA Lectures: Large/City/Europe, "ImPulse
In the Wednesday lectures, at 6 pm, guest lectures "ImPulse" are organised each semester in winter and summer, offering all students + teachers the opportunity to discuss with the speakers.
The lectures relate to the overall theme of Large/City/Europe.
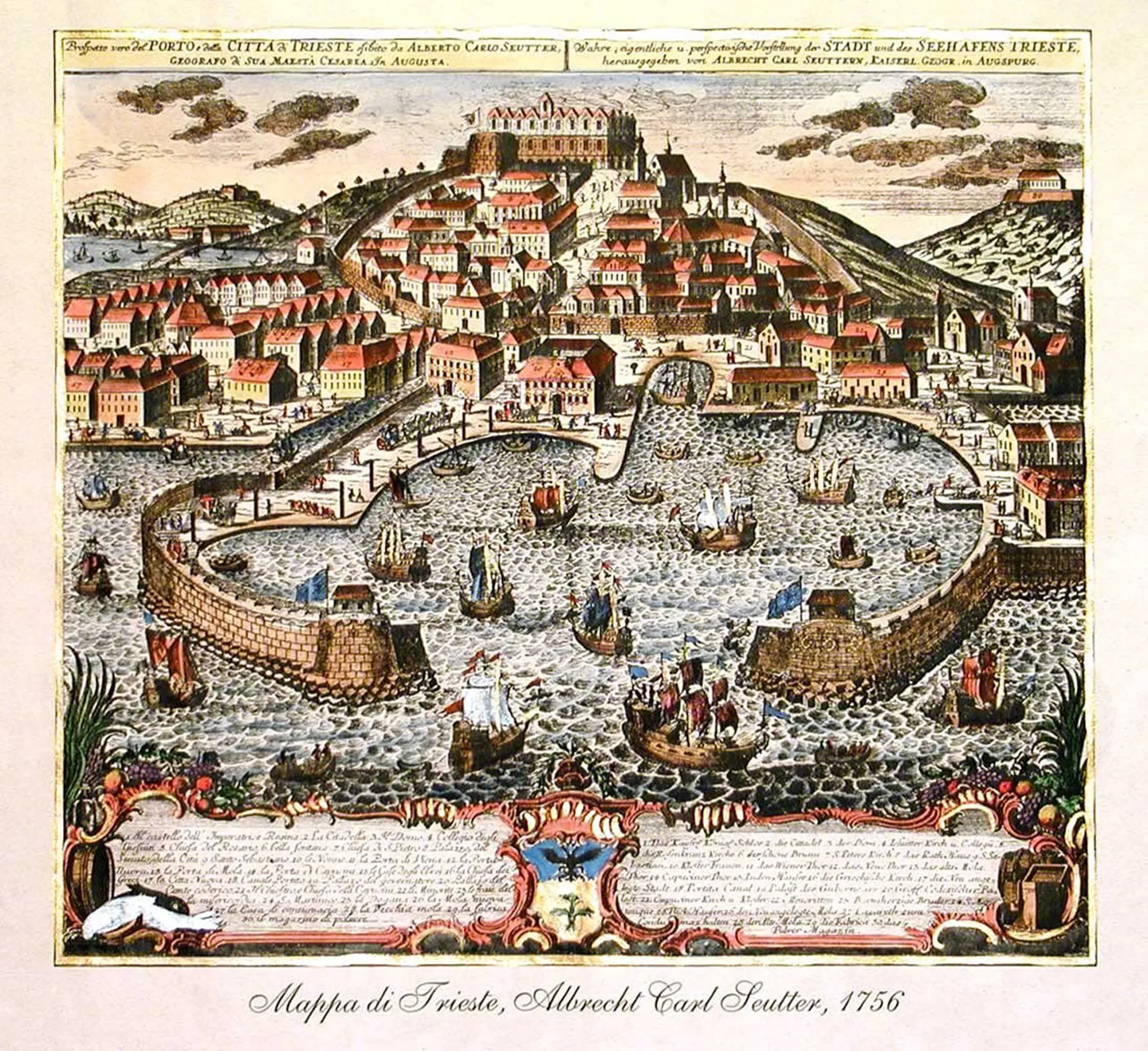
Master topic 2024/2025
Porto: City by the River / The Longing for the Future
The 2024/2025 master's degree programme Architecture and Urban Design is dedicated to the overarching theme of the ‘European City’. The aim of the one-year Master's programme is traditionally the development of sustainable strategies for the preservation and further development of major European cities. The Master's thesis starts in the winter semester with an intensive analytical phase (type, historical and morphological knowledge of the city, documentation of the relationship between the city and architecture). In the summer semester, this is followed by the individual design project at a location chosen by the students on a topic of their choice. The field of tension between architecture and city as well as between municipality and metropolis represent fundamental challenges for the design.
Concept
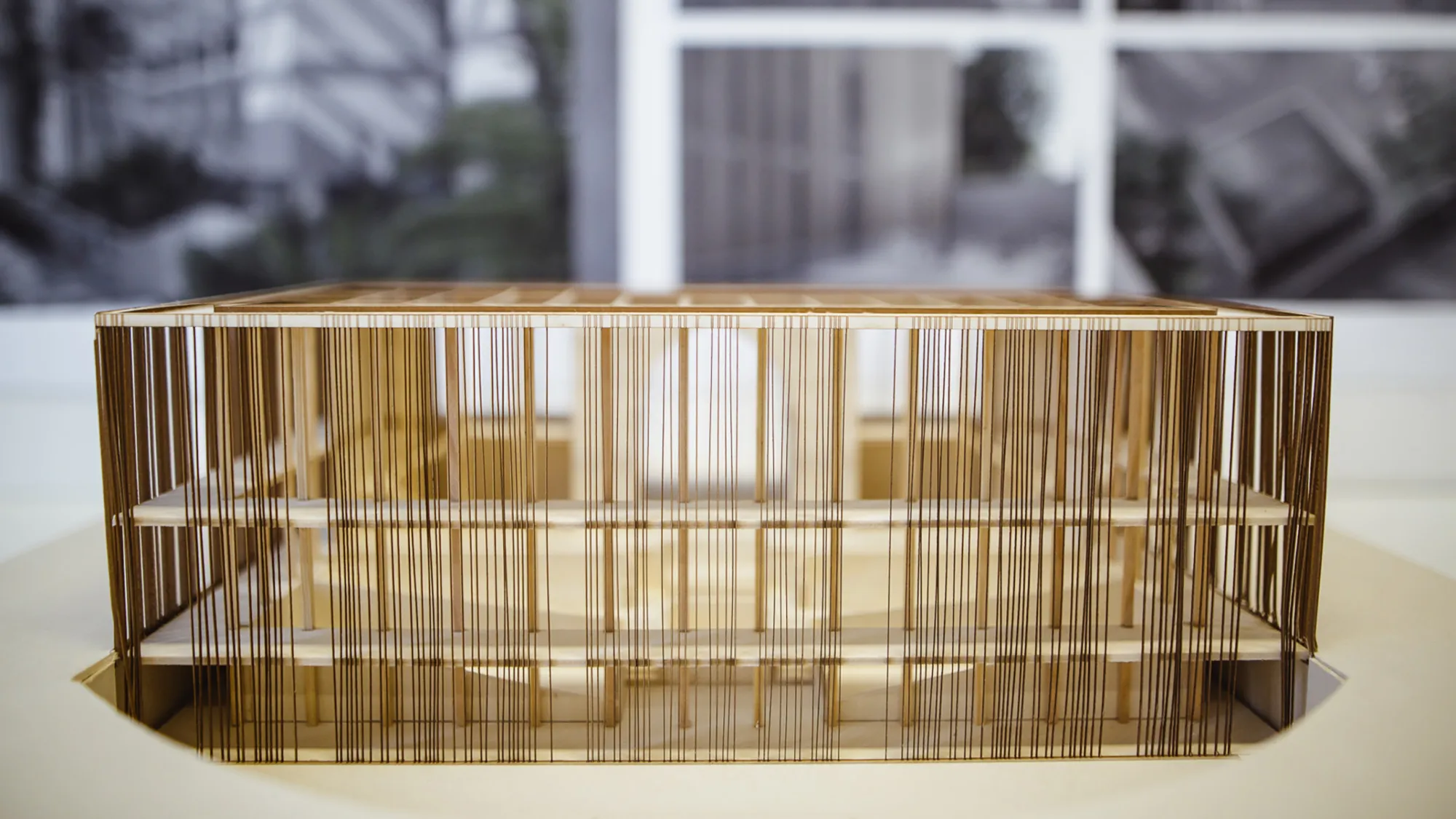
In study
On the pages of the CITY | BUILDING | CULTURE department you will find further useful information and documents on the degree programme, for example on the organisation of studies, the course catalogue and timetables. In addition, our lecturers and staff are introduced there.
Application & Contact
Dates & requirements for your application
The most important deadlines, dates and admission requirements for the master's programme in architecture and urban design are compiled here. You can find out which steps you need to take for a successful application in the next section.
Dates
- 10th of May, 2024: Info day for prospective students
- by 15th of June: Submit online application
- 21st of June, 2024: Selection interviews
Access requirements
- First professional university degree (240 ECTS credits, at least 180 ECTS credits) in the subjects architecture or architecture and urban planning
This is how you apply!
In the following, we explain which aspects you should pay attention to from the online application to enrolment (registration).
Further information
The following links provide you, and especially international applicants, with further information on the topics of application and enrolment at the University of Applied Sciences Potsdam.
International applicants
You would like to apply for studies from the first or a higher semester and have acquired your school-leaving qualification and/or university degree abroad? Then you can have degrees and achievements acquired abroad recognised and study with us.
Application & Enrolment Procedure
The application and study service provides information and advice on general questions regarding the application process, admission and enrolment at the University of Applied Sciences Potsdam, application for a higher semester, but also on topics such as compensation for disadvantages, part-time studies, waiting semesters and hardship applications.
Contact & Services
The student counselling service provides information and advice on general questions about studying as well as on topics such as choosing a course of study, application, enrolment and study organisation.
For subject-specific questions on module contents, credit transfer, examinations or specialisations in the degree programme Architecture and Urban Planning, the subject counselling service is the right place to go.
Subject Counselling Service
Study and Examination Service
Study Info Service
studien-info-service@fh-potsdam.de
bewerbungs-service@fh-potsdam.de
campuskarte@fh-potsdam.de
Study Service
studien-service@fh-potsdam.de
Exam Service
pruefungs-service@fh-potsdam.de
Family Affairs Commissioner
Office hours
Tue and Thu 9.30 am – 1.30 pm
Commissioner for University Employees with Impairment
Office hours
by arrangement
