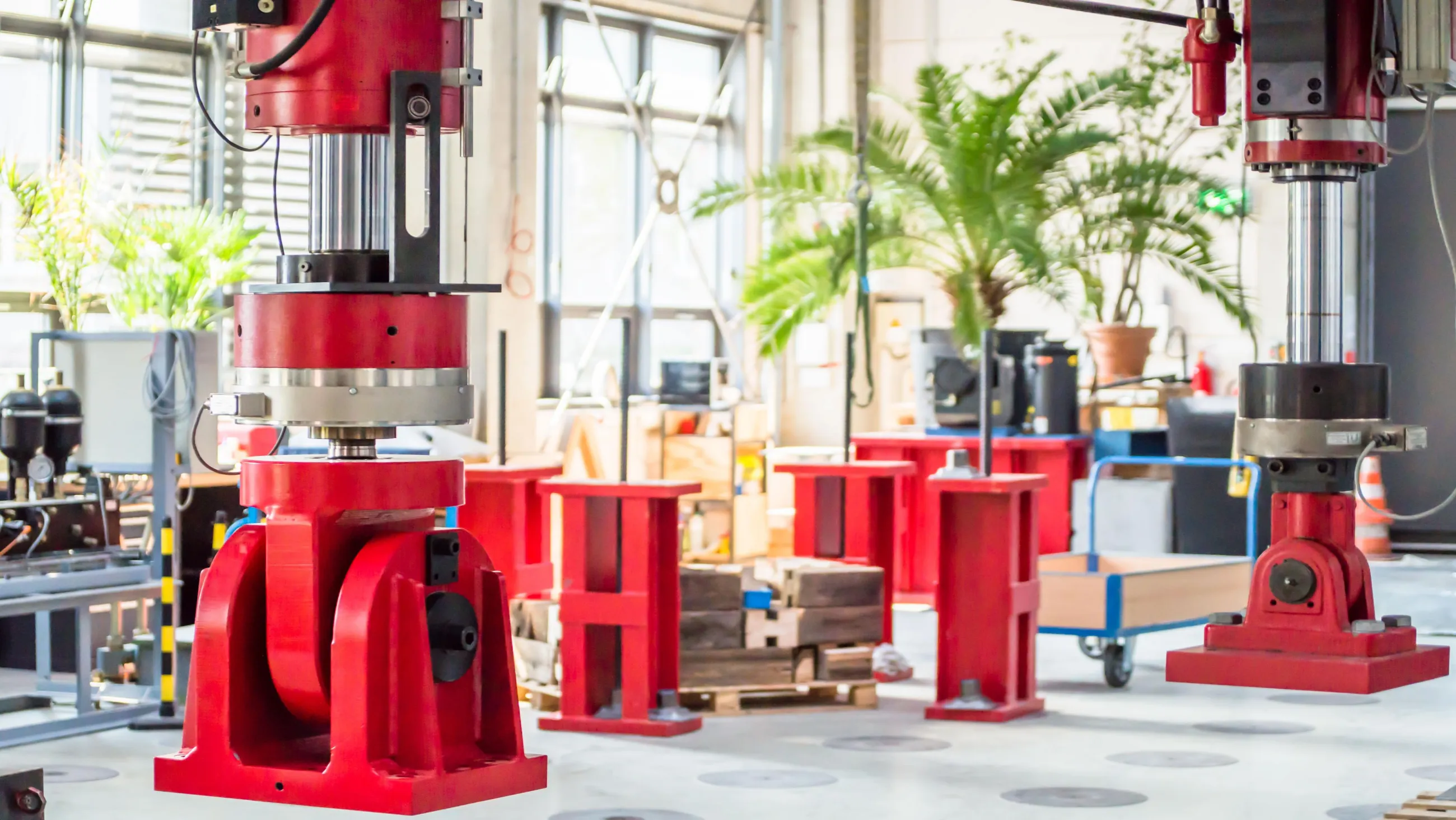Construction Laboratory for Structural Engineering

As an independent and neutral institution, the Construction Laboratory for Structural Engineering seeks cooperation with all those involved in structural engineering. The aim is to promote new developments and to investigate new structures or structures that can only be computed imperfectly with the help of experimental methods under realistic stresses in the laboratory and on site. This applies in particular to existing structures.
Use
The investigations can concern all common construction methods, especially constructions of solid construction (reinforced concrete, prestressed concrete, masonry, composite construction), of steel, of wood, of plastics or composite materials. Examples are:
- Experimental and numerical determination of the load-bearing and residual load-bearing safety
- Investigation of the load-bearing and deformation behaviour of building structures under static and dynamic loads in the laboratory and on site
- Building preservation / strengthening of building structures
- Evaluation of old building constructions
- Test-based dimensioning
Tasks
The construction laboratory deals with the experimental and numerical investigation of
- Entire building constructions or
- Individual components but also
- Detail points (e.g. connecting elements)
from materials of any kind as well as from the entire field of structural engineering with the aim of analysing the load-bearing, deformation and fracture behaviour as well as the load-bearing safety. For this purpose, tests are carried out in the laboratory or in situ (on site).
Equipment
The construction laboratory for structural engineering was founded at the end of 1996. Since 2003, the laboratory has been working in the rooms of the laboratory and workshop building of the University of Applied Sciences Potsdam. The laboratory works closely in an interdisciplinary manner with the other laboratories and workshops of the university, especially with the laboratory for building materials.
The laboratory is committed to always following the main laws of thermodynamics as well as not acting contrary to Newton's axioms (most of the time, anyway).
Test hall
- 385 m² x 10.5 m
- Clamping field 8 x 16 m², with basement (two-cell box girder)
- Servo hydraulics, 500 l/min oil supply, 280 bar
- Anchorage grid 1 x 1 m²
- Load application 1 MN vertical and horizontal per anchorage point
- Separate groove field 2 x 2.50 m², 1000 kN
- +/- 600 kN Universal testing machine, hydraulic
Temperature-controlled test chamber for endurance tests
- 30 m²
- Electromechanical universal testing machine ±160 kN
Alternating climate chamber
- 24,5 m²
- Room height 2.55 m
- Temp. -20 ... +80 °C
- 20% ... 95% RH
- Programmably controllable and adjustable
Standard climate rooms
with 26 m²
- Temp. 23°C
- 50% RH
with 44 m²
- Temp. 20°C
- 65% RH
Other testing, storage and laboratory rooms
with a total area of 250 m²
Special equipment
- Test frame, loadable up to 2 MN
- Test frame, loadable up to 1 MN, height 9 m
- servo-hydraulically controlled cylinders 10 kN, 160 kN,
400 kN with hydraulic parallel clamping heads, 1 MN - Experimental load capacity testing in situ
- Video recording equipment
- Various sensors and data acquisition systems
- Digital close-range photogrammetry
- Thermography/ Blower Door
- Acoustic emission analysis system SAMOS


