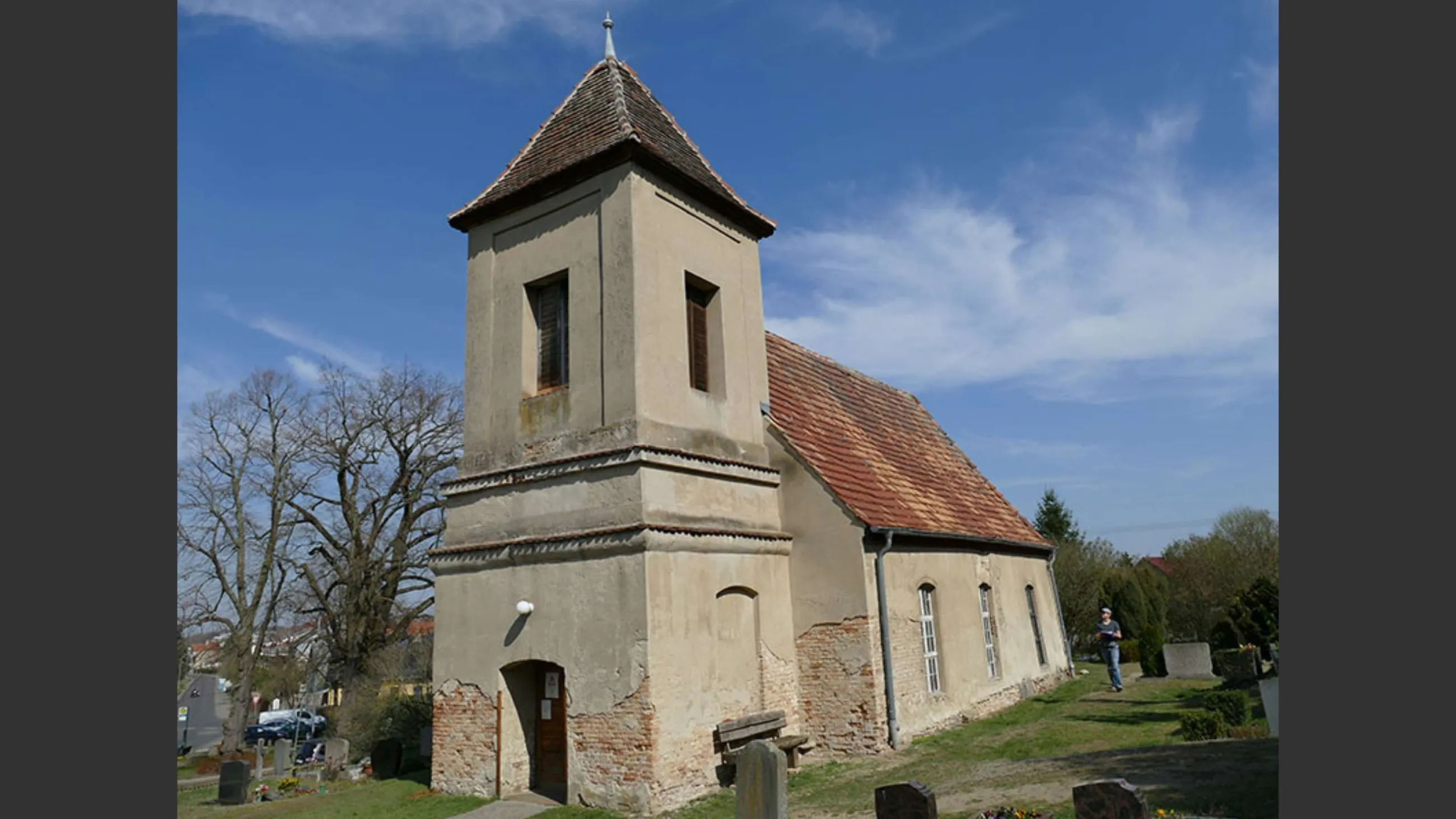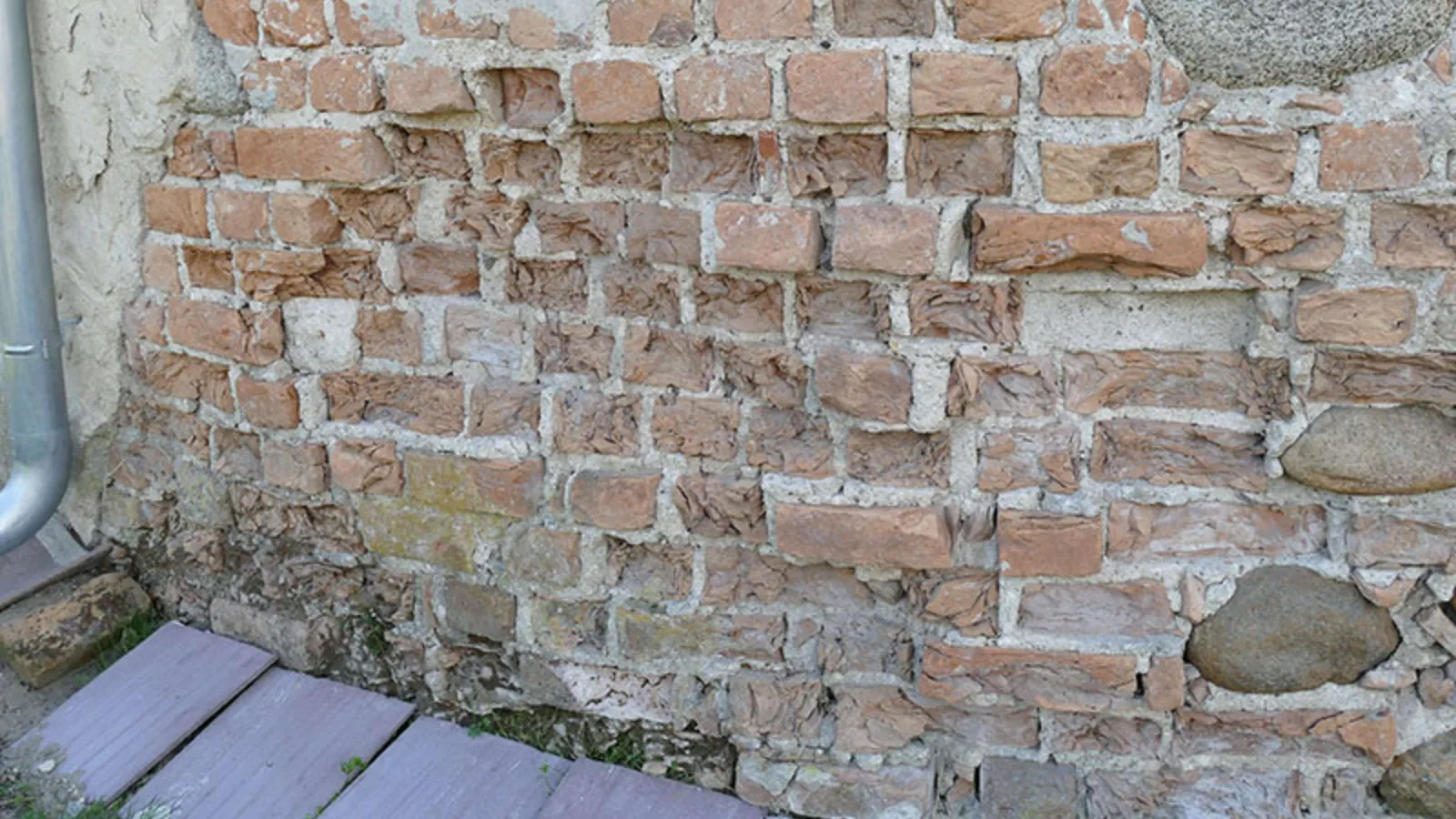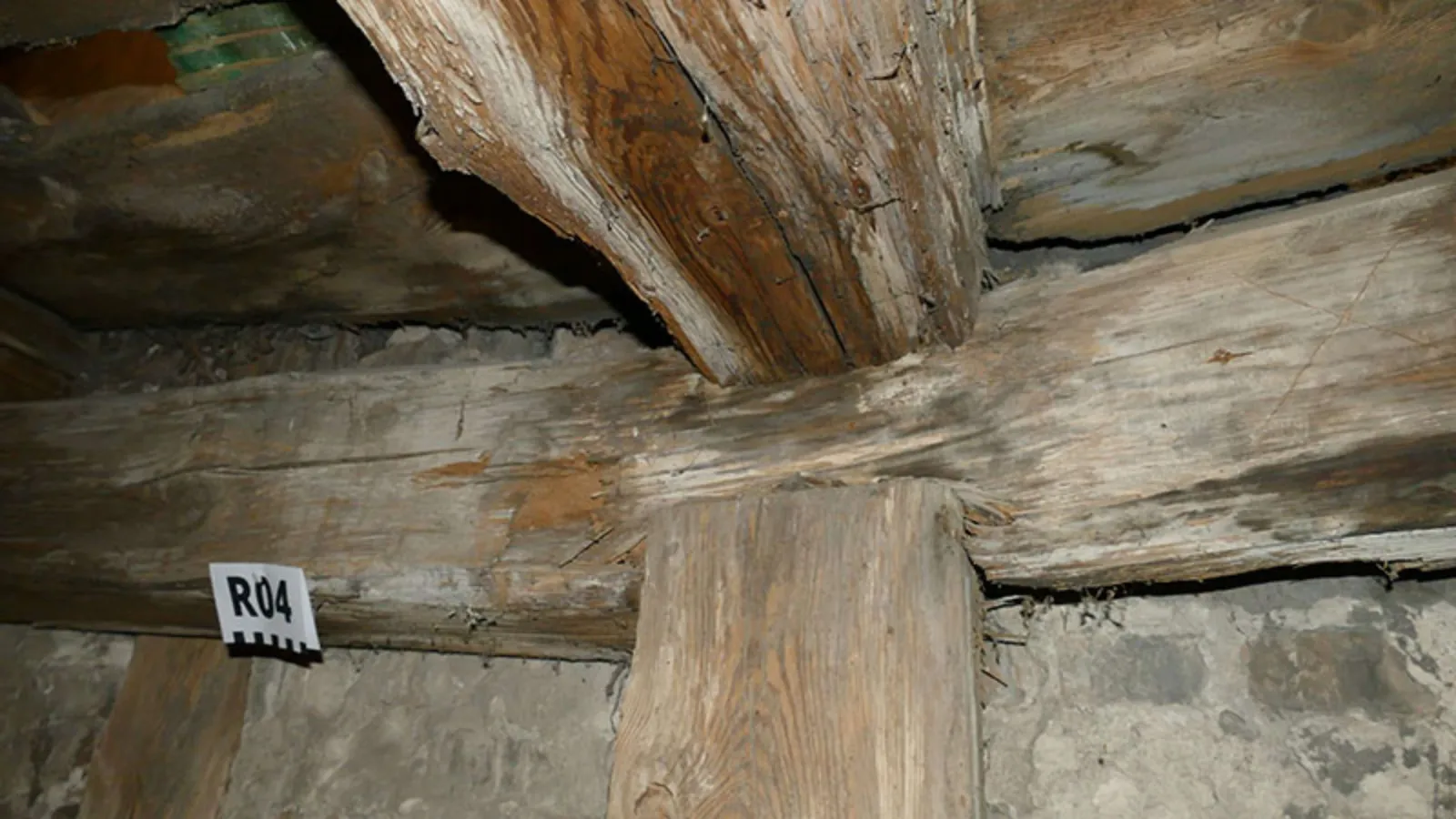Old village Church in Potsdam/Golm
Inventory, substance examinations, monument preservation renovation concept for the exterior areas

Object
This master's thesis deals with the village church at Geiselbergstraße 52 in Potsdam, in the Golm district. There are two churches in the municipality of Golm, which is why it was not possible to financially support and maintain both at the same time. The church is a listed building and is subject to the Lower Monument Protection Authority in Potsdam. The management of these buildings is the responsibility of the Kirchbauverein Golm e.V. The old village church is not used nowadays. Art exhibitions are held here from time to time, and Christmas markets are held annually. Due to a lack of maintenance measures, the decay is progressing.
Task
The aim of this master's thesis is to present the causes of damage on the basis of a comprehensive inventory and analysis and, in the next step, to develop a restoration concept. The basis for determining the inventory and its condition is formed by a building survey, an analysis of the history and the type of building, as well as archive research. First, an inventory is carried out and a damage mapping of the building components is created. In order to determine the exact cause of the damage, an investigation of the existing moisture is carried out. Next, the concept of measures for repair and restoration, especially for the plinth area and the exterior surfaces (walls and exterior) will be developed. Finally, a new use for the church will be proposed with a cost estimate for the repair. The recommended measures include: Injection measures, repair and sealing measures of the exterior walls and plinth area, repair of the doors and windows, and repairs of the roof.
Results
For this purpose, the concept of the village church and the type of building were first explained. As a result of the archive and source research, a lot of historical data could be obtained. During the building survey carried out as part of the master's thesis, floor plans, views and sections were drawn up, which served as a basis for documenting the building type, as a basis for the building-historical and restoration studies, and for mapping of all kinds.
The old village church of Golm consists of plastered brickwork and a hipped roof construction. The tower is half-timbered and the roof is a tent roof. In the apse area, many fieldstones and the medieval masonry in monastery format can still be found. The one-storey church stands on a strip foundation. Ceilings and roof construction are made of timber with tenon and nail joints. The roofs of the church differ in structure and material. While the roof of the nave has a crown covering of plain tiles, the tent roof of the tower consists of plain tiles in double covering. The moisture analysis by means of the Darr method led to the conclusion that there was no horizontal and vertical barrier. One of the sources of moisture is the inadequate waterproofing in the roof structure. Consequently, water penetrates through the leaking roof and causes consequential damage, such as soiling, water run marks, corrosion and, above all, fungal attack on the wooden elements. In the end, the church shows a desolate building fabric mainly due to the moisture ingress and the lack of maintenance. In addition, there are cracks, possibly caused by uneven settlement. Further building damage was caused by insect infestation on wooden elements. Most of the existing brick damage includes crumbling, cupping, sanding, incipient crusting, and washout or reweathering of the mortar.
Repair measures
The recommended measures were injection measures of the cracks and the installation of a crack monitor. This will make it easier to determine the individual causes of cracks or settlements. To stop moisture penetration through the roof, replacement of the damaged roof covering is necessary. The wooden elements in the roof trusses that have been attacked by fungi and insects are to be repaired as part of the roof skin renovation. The measures in the exterior area are to protect the building against penetrating moisture due to the slope and against rising damp. For this reason, the ground level and its course are to be adjusted. A horizontal barrier was dispensed with because the existing materials in the foundation area would first have to be statically examined. There are field stones in the area of the altar, which would complicate the installation of a horizontal barrier. Additional measures, such as repairing the windows and doors or repairing the roofing and sealing the eaves area of the roof, contribute to protection against moisture and to preserving the historic substance.
Outlook
The listed church of Golm is losing more and more of its historically valuable building substance without professional repair, so that it would no longer be salvageable. For this reason, measures to preserve the remaining historic building fabric should be carried out as soon as possible so that the church does not lose its historic significance. It is recommended to coordinate all measures to be carried out with the lower monument protection authority in order to repair the building professionally and according to regulations.
Project participants
Project management
Project management
Dipl.-Ing. Silke Kluge
Master's graduate
Sandra Daria Szawiel


