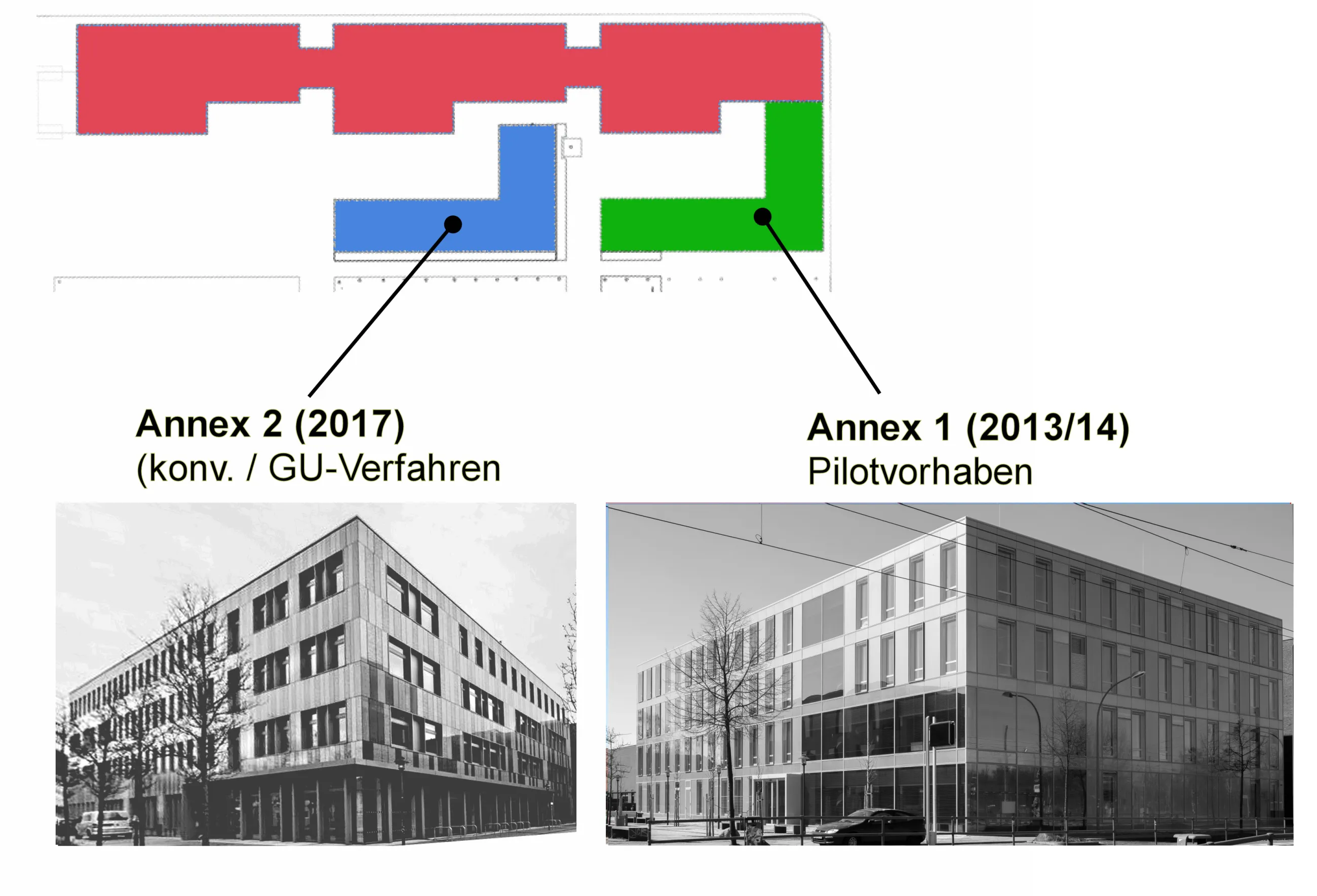Monitoring and Comparison FHP-Annex1/2 (House D, House A)
Two new buildings were commissioned on the campus of the University of Applied Sciences Potsdam in 2014 and 2017, testing future energy and technical standards for Brandenburg university construction.

Funding MdF/BLB (Phase 1: 04/2017- 02/2020, Phase 2 + 3 stopped/pending).
Project objective:
On the campus of the University of Applied Sciences Potsdam (FHP), two new buildings functioning as seminar and office buildings were put into operation in 2014 and 2017 – the so-called Annex buildings Annex 1 (House D) and Annex 2 (House A).
Both buildings are similar in terms of their cubature as well as the mix of uses and spaces. However, while Annex 1, which was completed earlier, was planned and implemented as a pilot project in several respects, the design and planning of Annex 2 was carried out according to the usual procedure of the Brandenburg State Office for Real Estate and Construction (BLB) at the time of planning, with compliance with the normative minimum standards.
Implementing Annex 1 as a pilot project – both in terms of a new type of decision-making basis based on life cycle considerations and in terms of the participation of the later user in the form of partial building ownership – was the result of a lengthy coordination process between MWFK, MdF, BLB and University of Applied Sciences Potsdam.
In the pilot project of Annex 1, future energy and technical standards for Brandenburg's university construction were to be tested and the experiences and qualities achieved were to be compared with those of conventional planning practice. The twin building of Annex 2, which was implemented conventionally with a minimal time lag, provided the opportunity to objectify the results achieved and to answer the question of whether the higher investment costs of the pilot project would pay off not only in terms of planning, but also in practice.
Preliminary considerations had shown that the building control system installed under strict cost aspects enables regular operation, but not the detailed monitoring that would be necessary to provide qualified answers to all efficiency questions. Therefore, the overall project was divided into three phases:
- Development of a monitoring concept,
- preparation of implementation and award of contract,
- Implementation
